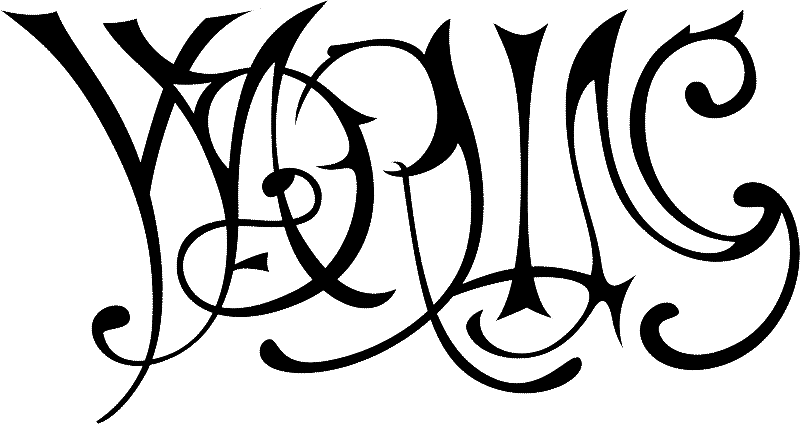

High Holdings constitutes an environment for the generation of architectural knowledge. It sits within a cascade of major thought-revelations being forged by the raw power to process colossal amounts of information. Convened by Valle Medina and Benjamin Reynolds of Pa.LaC.E, High Holdings addresses the unfolding depictions of the world that may appear unrecognizable but are truly products of terrestrial occupation.
High Holdings is taking place at the Royal College of the Arts, London.Main site: High Holdings
IG: @rca.ads12
Enquiries: ho@ldin.gs
Website: SN 1006
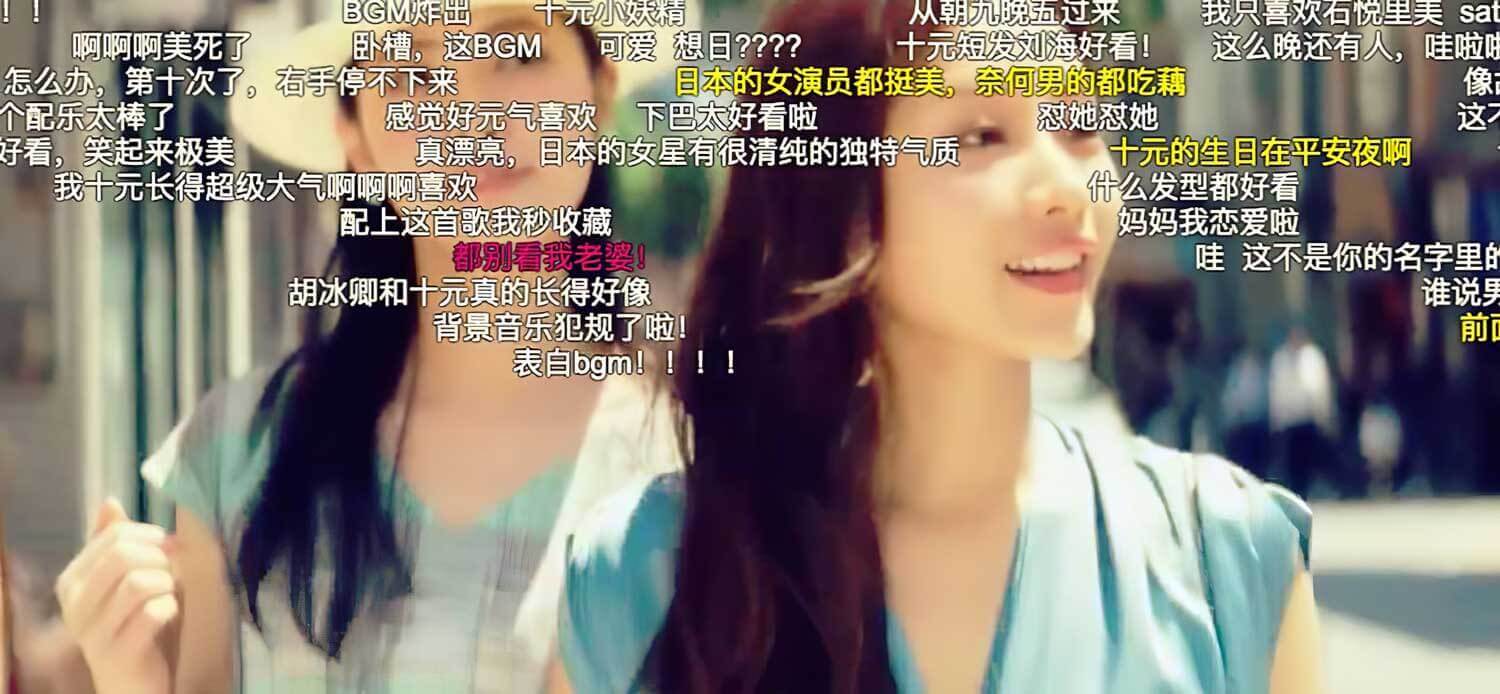
One of the themes that characterise this sea of images is "Moderation". In 16th century Europe, political bodies had jurisdiction over the visual integrity of images that would come to adorn cities and their institutions. It was thought that miracles and their visual resemblance depicted in paintings could be mistaken for trickery—false gods—thus visual dilemmas became philosophical problems and institutions became vulnerable to their very core.
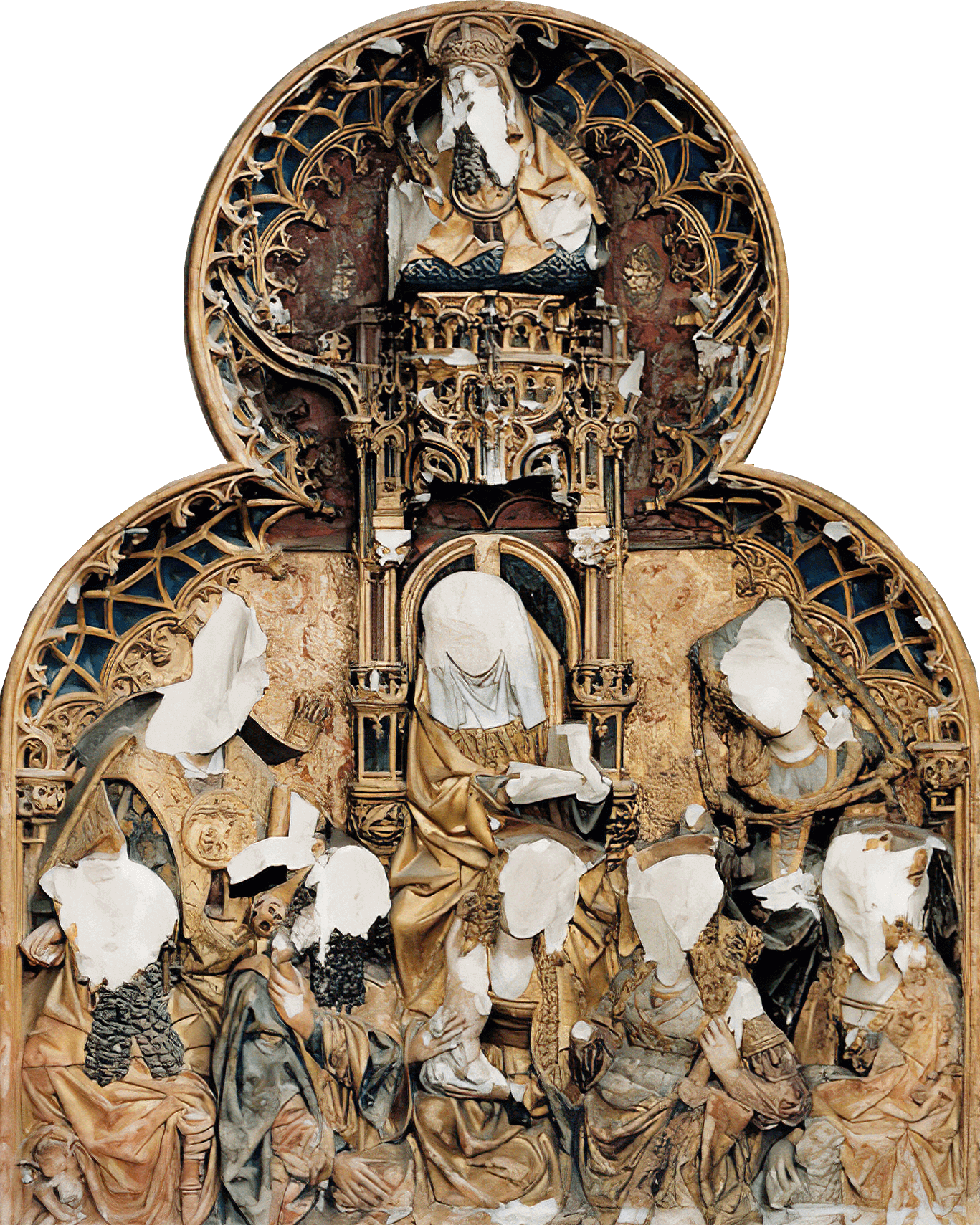
One of the themes that characterise this sea of images is the "Frameless Image". We’re now witnessing the emergence of a comprehensive spatial record of the world via imagery. The world is being shown to us again. Maps of stitched images allow a viewer to travel from one image to the next without ever encountering the frame and the map is no longer bound to a finite domain, nor is it exclusive to “the outside”. It is a “total image” (Hoelzl).
After the donation of floor plans to map services, the total image extends to a realm architecture has made: the interior. The floor plan is now the looping seamless map and today’s architect is one who organises space for remote traversing. An architecture of occupation without inhabitation.
Alongside the total world image we’re seeing the advent of the Chronic Image: a comprehensive temporal record of an individual’s life. The frequent pulse of image-making that is not yet continuous so as to be a moving image, but spans time enough to become a lifelong portrait project.
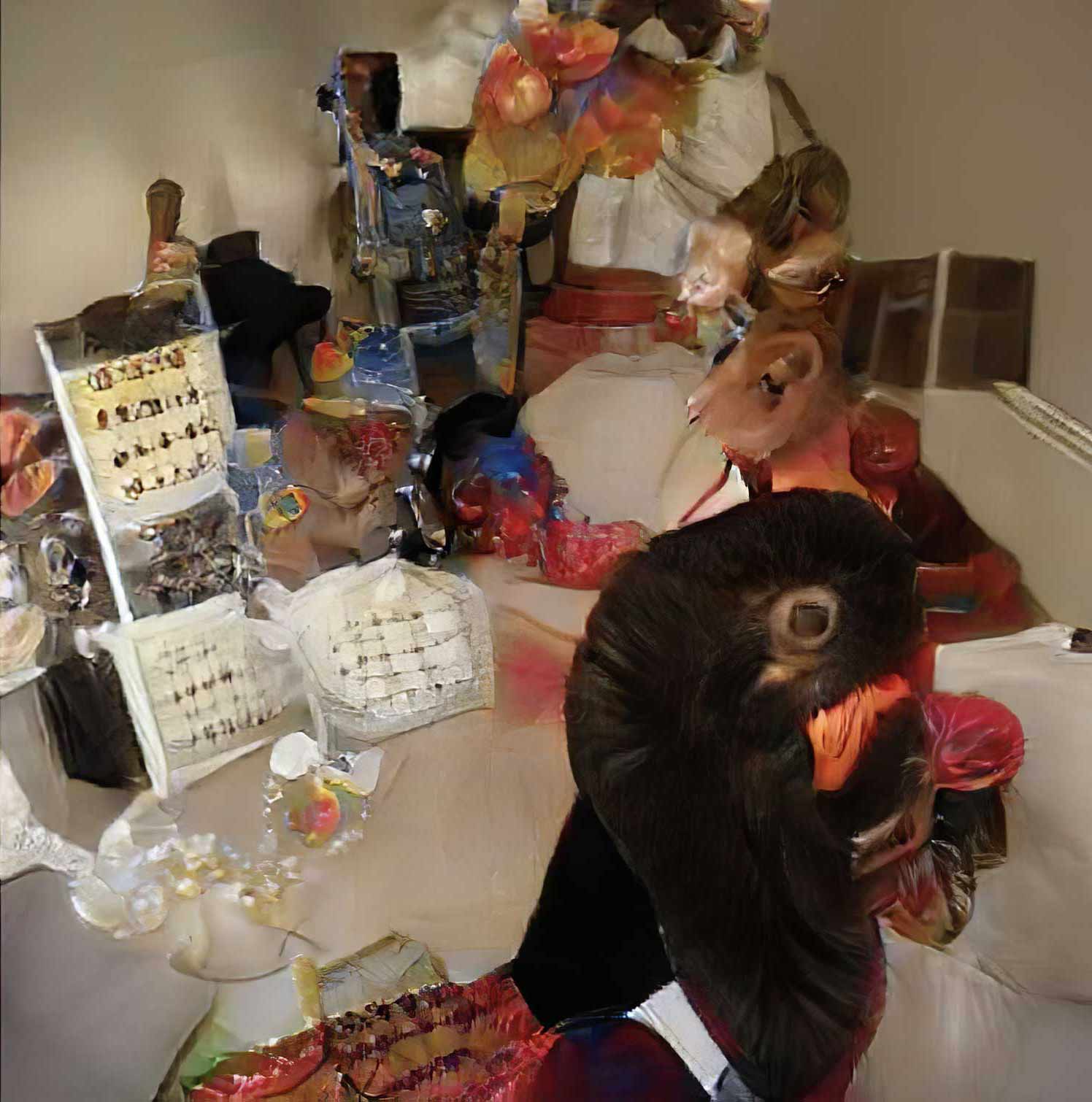
One of the themes that characterise this sea of images is "Frameless Image". One thing that remains is the uneven tolerance for images. For whole civilisations iconoclasm, or the destruction of images, was considered the most terrible religious crime, for others the most terrible religious crime was idolatry. Today the visual dilemma has hit new heights: suspect images of the visceral type are managed by an industrialised moderation of what we see, and at the same time there is a looming sense that the truth of the future image is reserved not for human decipherability.
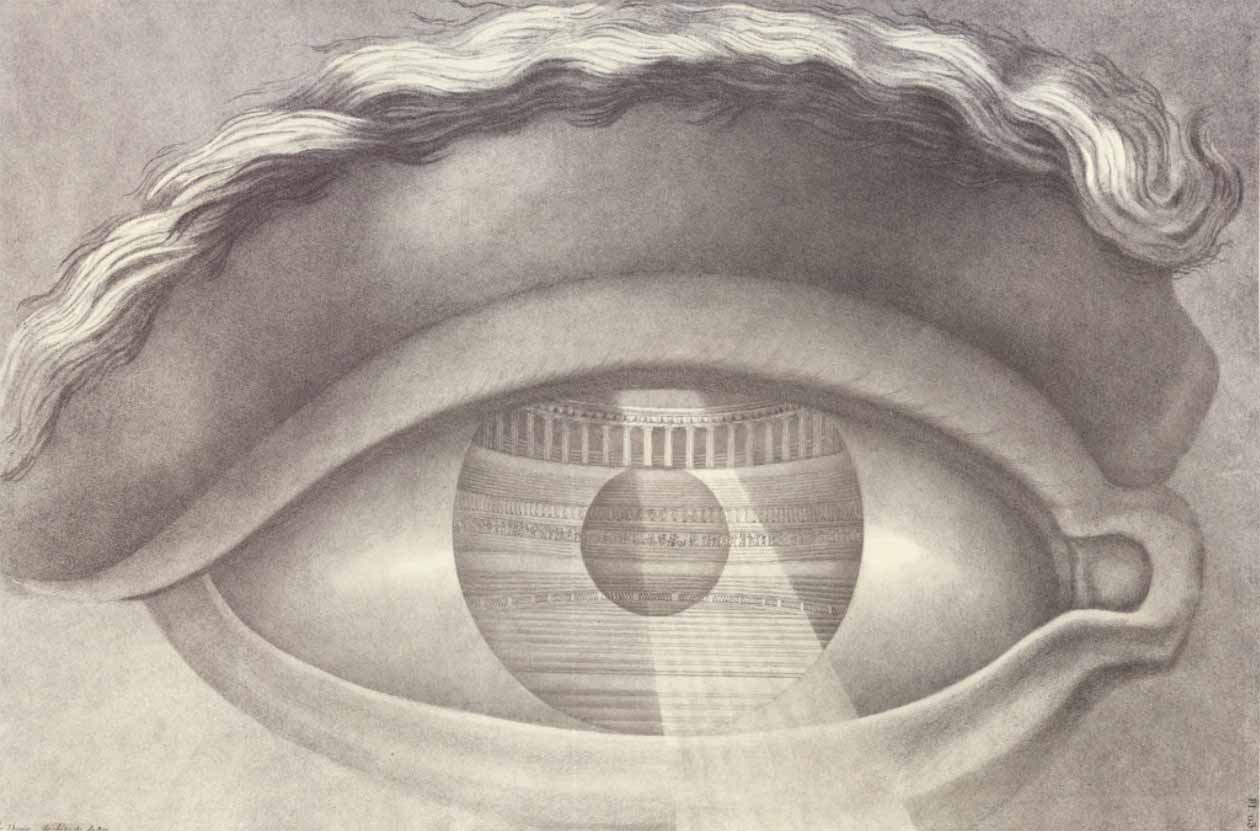
One of the themes that characterise this sea of images is "Building the Eye". In the second half of the 18th century a tangible théâtromanie in France perpetuated a nation-wide theatre reform creating a wave of architectural production of “ideal theatres” (T. E. Lawrenson) and hypothetical new playhouses. Around the same time the theatre became conceptually understood as a giant architectural eye (P. Camp). In Claude-Nicolas Ledoux’s “Coup d’oeil du théâtre de Besançon” (above) we see in the reflection of an actor’s eye on stage, a view of the auditorium of his Besançon Theatre, completed in 1784 and whose façade still remains.
Lara Bryan
The modular furniture system is designed using the text-image-form process. Poly-relationships are fluid and dynamics change frequently. The modular system is responsive to these conditions, and can be adapted to the type of polyamorous home it is in. It comprises surfaces and supports which have male and female parts that slot together. Some elements are created with functional element fittings, such as sinks and hobs. Parts can be added and subtracted, catering to each specific relationship and its dynamics.
"Modular Furniture System" comes from the project Housing the Polycule: with the technological advances of the past decade, the ways by which we socially interact and develop interpersonal relationships have evolved and many feel less bound by traditional relationship norms. We unquestioningly accept housing types that we have inherited and the behaviours they encourage. Though, if space is a reflection of the society that constructs it, are our homes not in need of an update? How can we use new technologies to help evolve or alter the way we inhabit space, enabling us to break away from normative behaviours encouraged by the homes we live in? Polyamory, also known as ethical non-monogamy, is the practice of engaging in multiple romantic and/or sexual relationships with the consent of all the people involved. Polyamory and cohabitation are not constitutionally linked; our current domestic spaces do not support non-normative relationships. This design seeks to create four dwellings for different sets of polyamorous people in Seoul. The project uses an ai [text - image - form] generative process to aid the design and create furnitures for the dwellings.
Kane Carroll
Animation software allows for a ‘total’ construction of experience. When building an entire scene from
scratch, everything becomes editable and can be heavily tuned to generate highly specific environments
and atmospheres. The camera cone has been the most productive way to look and think about the spaces of
the home on a granular second-to-second scale. Each second of 30FPS animation can be used to think
deeply about the minute dialogues between spaces and emotional experiences of childhood.
Using the
camera cone to slice into and isolate various moments in time to produce a set of fragmented geometries
and textures every 30 frames that can be read like lines in a script or notes in a score of music.
"Home Assets" comes from the project The Bicameral Home: now more than ever,
our relationship with the future is defined by a state of fear and uncertainty. Each day, we face new
omens that remind us of our inability to know or act. Against this perpetual unknowing, we have only
visceral emotion and feeling to drive us forward. We live inside a horror movie– but it is without end
credits.
Thinking of a child’s coming-of-age as a microcosm of our contemporary anxiety– this project explores,
through architecture, how base instinct and emotions guide us through strange and unfamiliar
territories. Dissecting, unfolding and augmenting the everyday exchanges between the physical exterior
and emotional interior worlds, the design acknowledges and develops a language around the primitive and
often polarised relationship with our material reality.
Anyu Chan
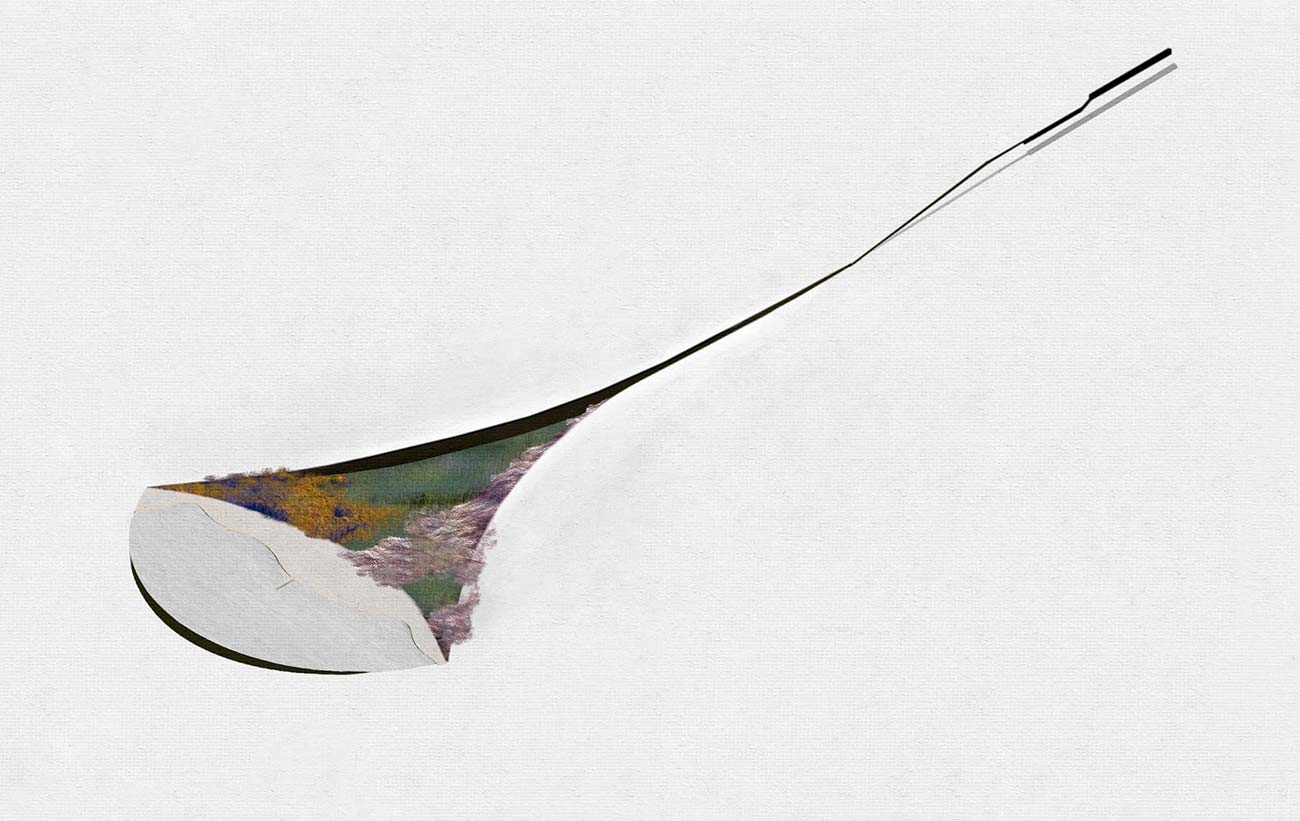
The set architectural parameters were to have a linear line connecting the urban fabric of the site, over the highway and train and submerging into the landscape ending at the ocean. This creates a perspectival visual intention onto the line of walk. The emphasis of bodily movement is on speed, as influenced by the ground and spatial ambience indexes– whether time is passing faster, slower, or at a standstill.
"A Walk As a Designed Crevasse" comes from the project Walker's Reality: the project interest is to explore the deliberacy in an image looking at the tension between noticing and not noticing through the lens of familiarity. It is to deliberately give attention to the concept of what is already there and realising the considered and conscious notion in an image, a scene, and a space. Using an image as a primary generator of space, the visual creates the visual. The design re-introduces a piece of scattered nature as a recognised public garden. It is an oasis that seemingly forms a straight line cutting through the terrain– where one’s movement is governed first by what they see in perspective, then followed by their bodily movements flowing through this line, while questioning one's assumed reality in depth and speed.
Emily Dawson
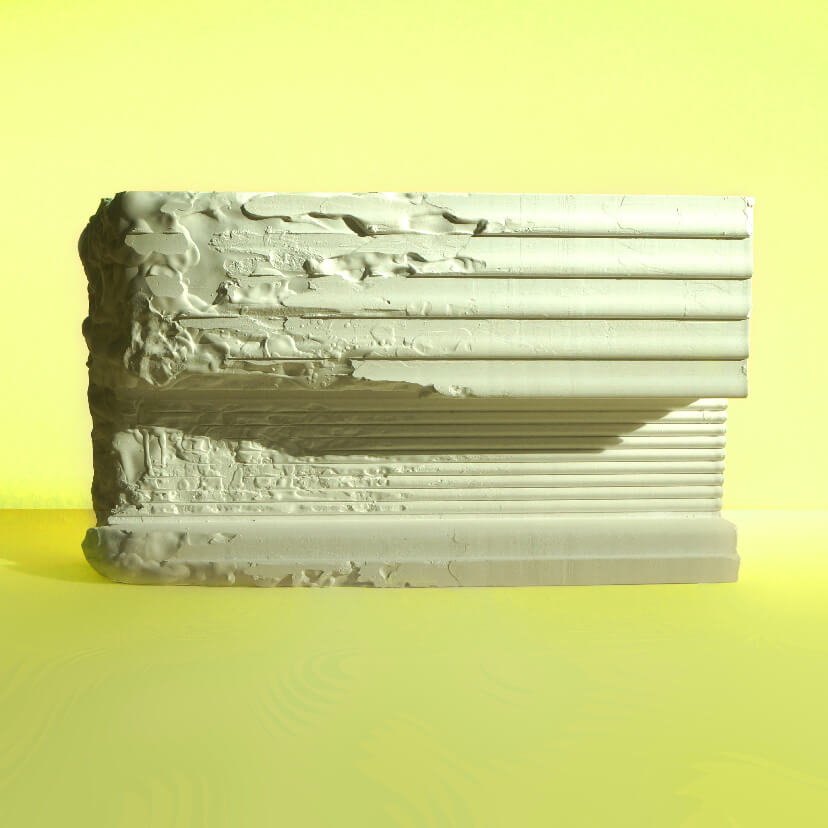
The domestic space is the curation of its inhabitant. Objects and possessions behave as elements in the self image whilst familiar symbols of domesticity foster an environment of intimacy and engagement. Experimenting with the scale of symbols within the domestic, this project uses the plaster sledging technique to create architectural elements which establish how space is inhabited. The Cocktail Lounge-Hall and A Man’s Bed-Sitting Room utilise the imperfections of the plaster sledging technique to transition between two hyper-personalised spaces.
"The Language of Plaster Sledging" comes from the project Constructing the Communal: situated within the legacy of the Ideal Home Exhibition, which established itself as a three-dimensional advice manual, this project intends to inspire new avenues of thought on spatial production in a communal dwelling. Constructing the Communal transforms the typical London terrace house by application of a developed technique of plaster sledging, in which the inhabitants themselves are involved in the dynamic making process. The final result is an architecture whereby the stories of its construction are left behind as traces upon the plaster’s surface. Collective effort and individual self expression coalesce to create a formal expression on the notion of sharing space.
Kate Frew
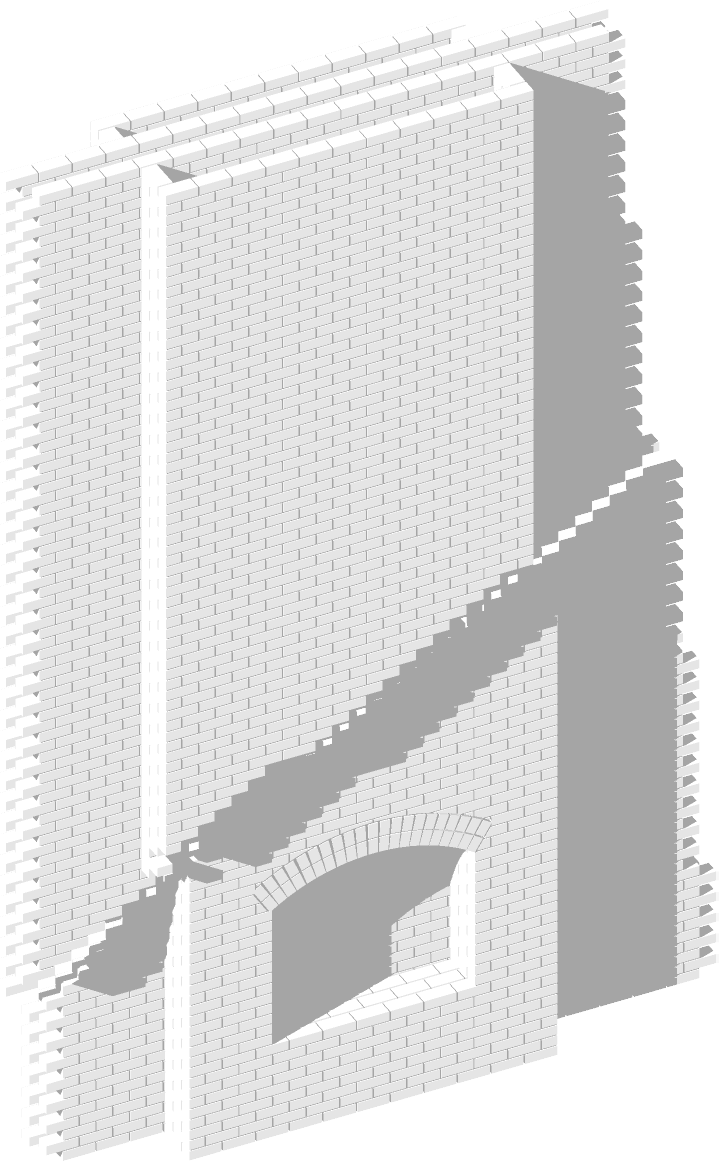
The architect’s role becomes one of post processing; testing the brickwork as canvas for edit via an extrapolated palette of photoshop tools upon an existing terrace.
"r(rotate), (smudge), ctrl+x(cut), v(move), p(anchor_point), z(zoom)" comes from the project Intelligence in an Image: the flatness of the .img file is deceptive. Contained within the apparent rigidity of its structure, processes of its creation, storage and display give rise to moments of hidden intelligence and digital recalibration. The project seeks to design within this realm of misinterpretation and distortion in order to explore what it means to be hidden, spatially, in an online climate of full exposure. Situated behind a wall of London terrace, the carved space becomes a safehouse for those attempting to become digitally traceless, the architecture an amalgamation of crop, sponge, anchor point and blur between what is known to be there and what is possible to obscure.
Farid Karim
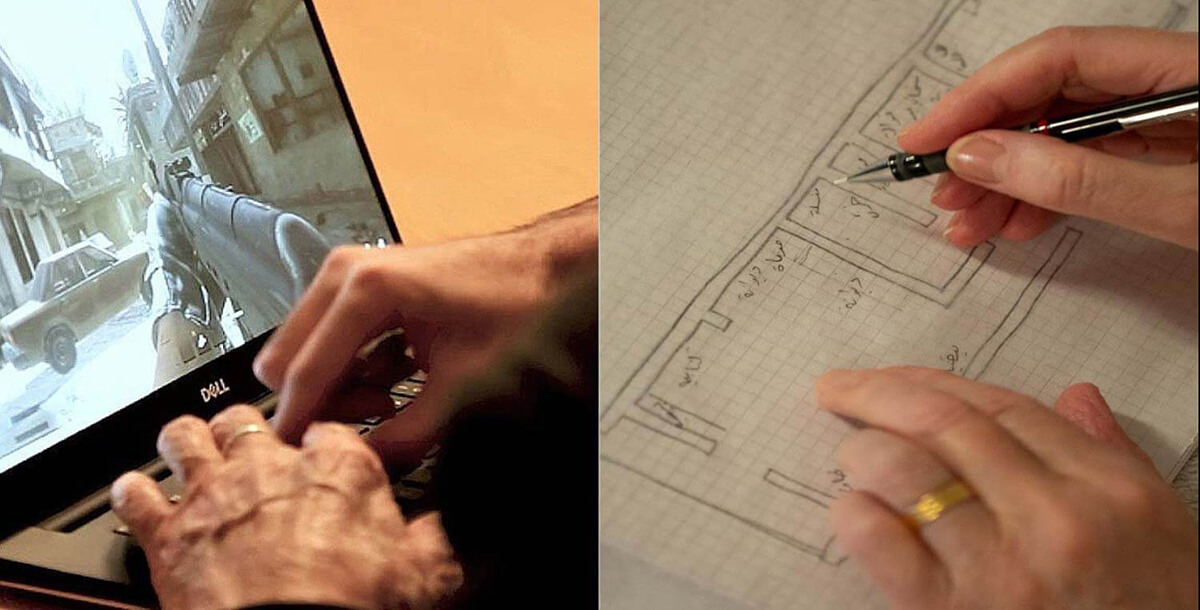
The reconstruction of my grandparents’ home was void of much detail. My grandma responded by (literally) furnishing my memories with hers, through discussion. The only physical object that last from their archive of Syria is this ivory souvenir. It was below the TV cabinet.
"Domestic Discussions" comes from the project Remembering Aleppo: for five years Aleppo has been dragged through the epicentre of an ongoing civil war. This has resulted in both memory being destroyed and destruction being remembered. With unprecedented accessibility to the internet using smartphones, there has been an indiscriminate flurry of data digitally archiving events, objects and spaces– of military, historical and personal significance. Generating a sensorial taxonomy of textures, aromas and sounds, image has proven to be a fundamental tool for both personal and digital reconstruction. Aleppean domesticity is slowly being remembered. Whilst memory– in both senses of the word– has been displaced by digital translations, for many Aleppean residents everyday domesticity and tradition have also been subject to geographical displacement. The project follows the domestic relocation of the author's grandparents from the once merchant metropolis of Aleppo to the Scandinavian suburbs of Sweden, specifically to a shopping mall atrium in Stockholm where similar to the coffee houses of Aleppo, a new public domesticity has begun to flourish. This sensitive threshold between the personal and the generic uses the digital as a mediator for reconstruction, not necessarily to resolve but certainly to preserve. At the very least, remember.
Jamie Kuehn
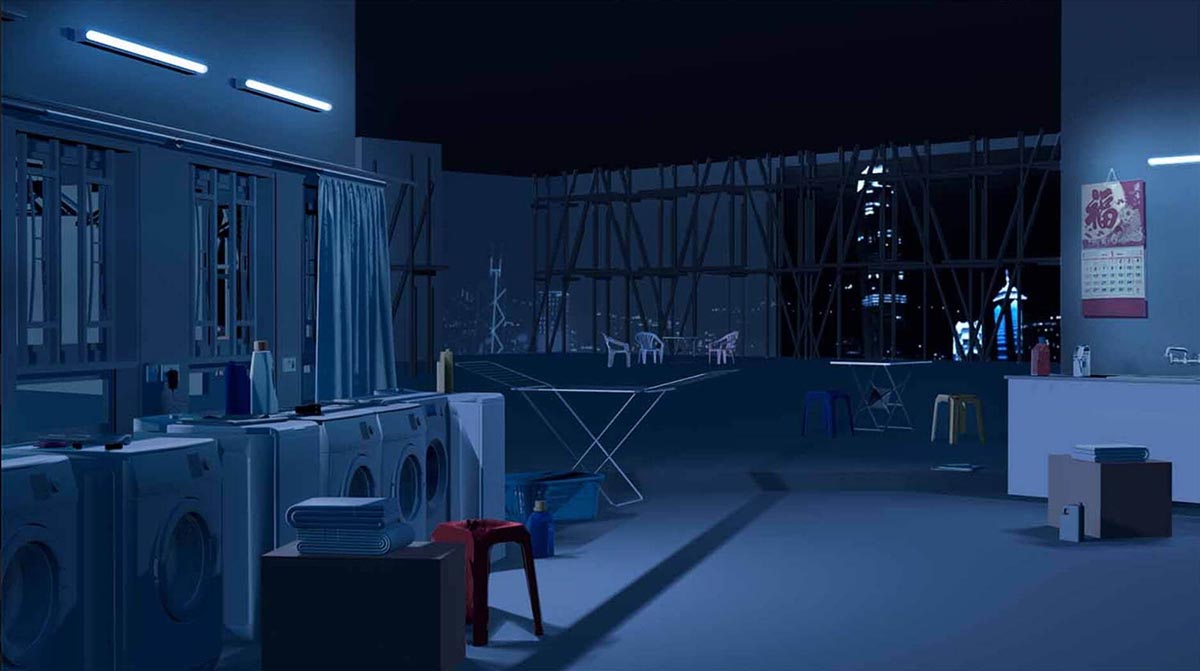
The ventilation levels can be used as laundries and drying rooms and perform as feng shui solutions at the same time. The project juxtaposes seemingly contradictory aspects that prepare the architecture for transformation and contemporary adjustment. In drawing attention towards qualities overlooked for not fitting traditional cultural categories, the proposal performs as a stage or a film set that allows the simultaneity of contradictions, real and fictional. Nostalgic and futuristic.
"Ventilation and Astrology" comes from the project Apparitions: the Culture of
Disappearance of the Mirador Mansion: the anonymous realm of metropoles with a society in
perpetual motion is difficult to categorise. The disappearance of culture creates a world which fosters
multiple identities within cities, buildings and within a single subject. The act of disappearing is
closely linked to apparitions that dissolve the momentary state into a new appearance. It is a process
of becoming something else unexpectedly.
This project explores the advantages of unexpectedness and ambiguity in a residential skyscraper in Hong
Kong. The city’s unique temporal and cultural intermediate state between Great Britain (until 1997) and
China (from 2047) adds to the hyper-legibility of the space– giving room to contradiction and
difference. By accepting a multifaceted environment and society, conservative division is overcome
through an architectural project and disappears into a time- and placelessness.
Guy Mills
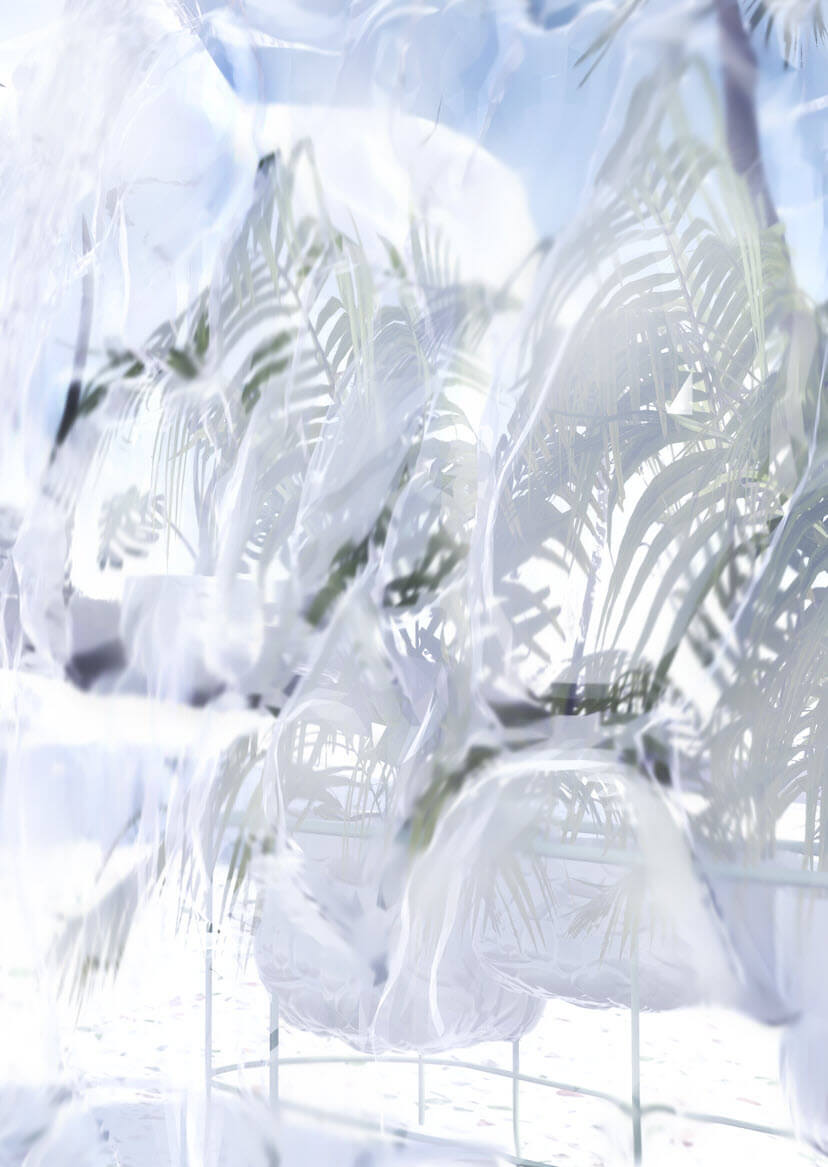
Using high resolution point clouds, alpha channels, and zmaps, these tools have been employed to model spaces with the very nature that surrounds them. There are numerous ways of using the brushes, much like a tangible one. You can: dot, drag, spray, smooth, invert, focal shift, intensify, flatten, stretch, and blur them. Once applied, it can be determined how hard or soft, opaque or transparent, or, open or closed, they are.
"Juglas Nigra Skin" comes from the project The WiLD Network. The WiLD
Network is a living organism telecommunications system made to mitigate the negative ecological impact
of data storage and transmission.
Using trees as antenna, plants for data storage, and seeds for archiving, the WiLD Network shapes
technology– which we now are unable to live without– to find dependence on nature, and pursues an
ontological shift towards the maintenance of foliage as we currently do our beloved machines.
By exploring the pre-existing relationship between nature and cyberspace, this project posits how
technology reciprocates its connectivity by offering hyper-specific resolutions of nature and, in turn,
dictates the form and organisation of both the virtual and the physical landscapes. Ultimately, the WiLD
Network enacts a self-saving custodianship upon the living world: as we all know, a gardener's work is
never done.
Raluca Moldoveanu
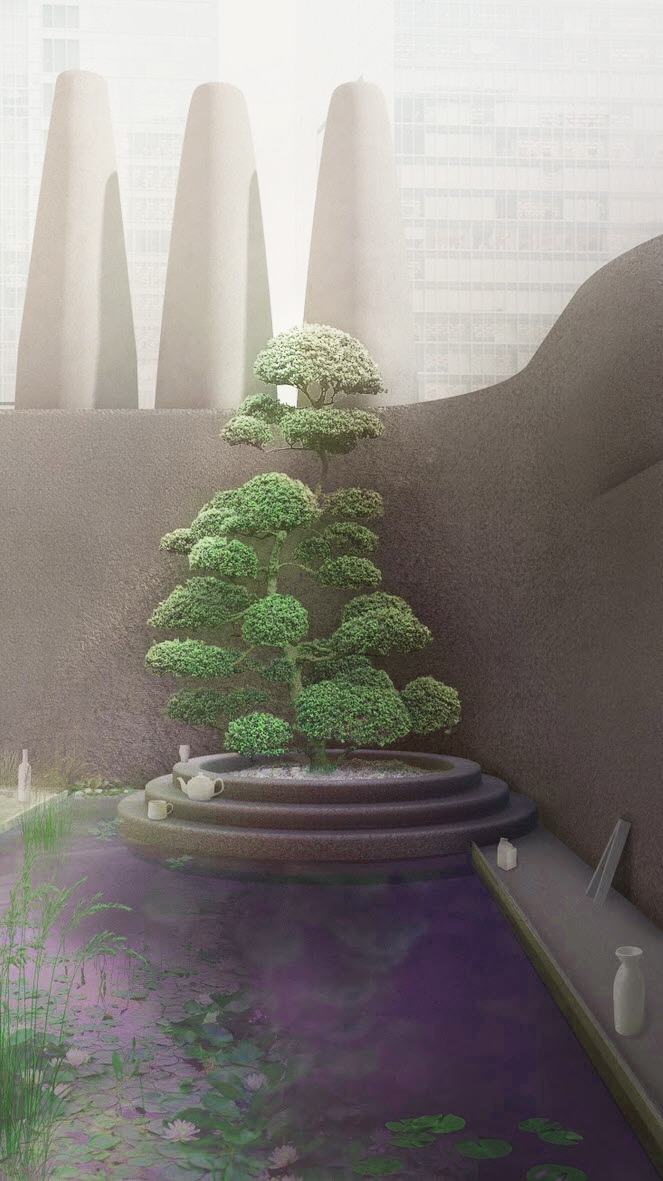
Following the archival process, items are made available to be viewed digitally using physical artefacts scattered around the preservation garden. Visitors would therefore be able to scan and augment the trigger artefacts in order to retrieve the previously archived information. This aims to provide an increasingly tangible interaction with memory though the digital.
"Digital Translation of Recollection" comes from the project The Preservation Garden: the transition into an era of manufacturing processes has affected the way we clean and tidy, culminating in an involuntary removal of its ritualistic element. Through the lens of decluttering, the project is obscuring the co-dependency and opposition of physical/digital, natural/artificial, inside/outside, while addressing the unbalanced relation between person and object in the context of embedded memory. A garden building, acting as a ceremonial device for translating memory from physical to digital, inhabits the tense environment between the meditative Imperial Palace grounds and the business quarter in central Tokyo. The project aims to mediate the Kodokushi phenomenon of ‘lonely death’ through acknowledging the relationship to possessions and their utility or value.
Dominic Oliver
In a post-leisure meeting space, signifiers are more important than the physical objects that produce them. The library is reduced to a mere representation of one because in simply signifying knowledge it still functions.
"The No Book Library" comes from the project Smart Casual: A post-leisure hotel resists the flattening of work. New media has dissolved the office into an omnipresent veneer of labour. The project exploits the disjunct between the anachronistic display screen and its content. Regressive image loops become a living material that defines space. Homeomorphic deformations create somatic screens, encouraging employees to engage in face-to-face ‘recorporation’ to reverse the enmeshing of work and leisure. Located within the Huawei research campus, the hotel is also a reaction against the Maoist Chinese work unit (danwei) and the fictional ‘Union’ that diverts ownership from Huawei employees to the state.
Divya Patel
This project explains the harnessing of the political dimension of a YouTube make-up tutorial.
"The Beauty Tutorial" comes from the project Fake Deep: contemporary beauty ideals are seasonal and reactive to socio-cultural attitudes. With the beauty industry being one of the most lucrative in the world, it is evident that beauty is not simply an unnecessary inconvenience but in fact defines value. Image production is the most powerful tool in perpetuating beauty ideals, beauty products and beauty routines. They form measures of success for the beauty influencer and, more widely, the industry. With such an emphasis on the surface, this architectural project aims to unmask the black box of beauty trends by designing a micro-seasonal future. Drawing from fashion, theories of proportionality and geography, a building is created that explains the organisational spatial systems that unravel the secrets behind the beautiful image.
Frederick Sheppard
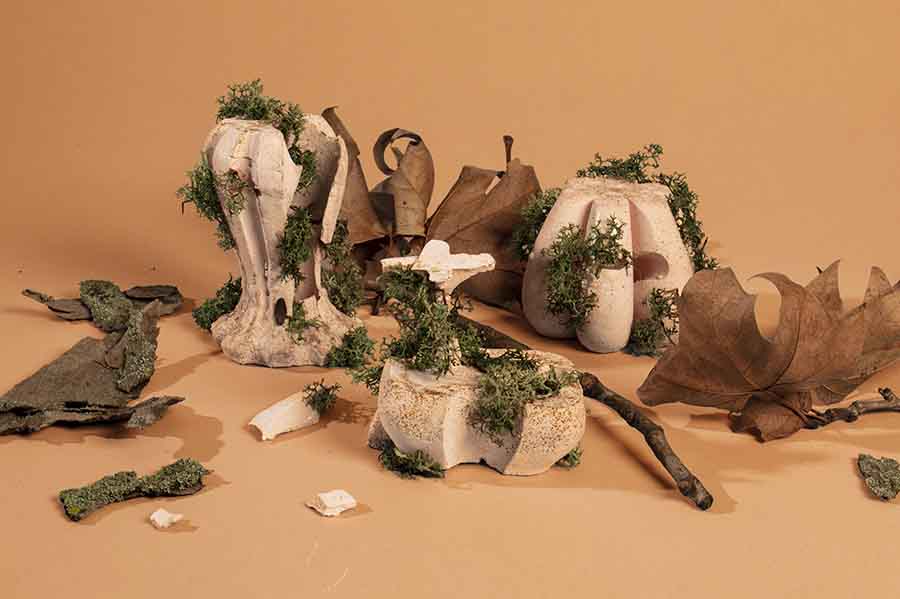
Icon #01 is digital affordance that represents an image-based archive. Icon #02 is digital affordance that represents customisation of a digital interface. Icon #03 is digital affordance that represents engaging interaction with a digital interface. The generation of a third dimension to the affordance encodes a multitude of other information, obscuring the original iconographic affordance. Only from a specific view can this original digital affordance be rediscovered.
"Samsung OS Default Icons #01-03" comes from the project Real-ising Eternity : this project, titled "Real-ising Eternity", explores the possibilities of a new formal language for the physical realm at a time when its boundaries between with the digital are becoming increasingly blurred. The exploration is driven by research into changes to perception, brought about by digital tools and interfaces that are ever-permeating our physical and social rituals. In particular, the project focuses on notions of affordance and how such fundamental understandings can translate and mutate between digital and physical contexts. Our growing dependence on screen-based media to experience the world around us is examined, defining new values that arise at material, object, and spatial levels. The developments of such research and analysis inform an architectural methodology that is applied to the design of a highrise building, concluding the project with an exaggerated aesthetic that comments on the dependence on digital tools within architectural practice and contemporary society as a whole.
Melissa Wear
A collection of ghosted basins.
"Temporalising Habitation" comes from the project Making up Extinction: the
transitionary nature of light has been harnessed for political control in the shape of global time
zones. Greenwich has established itself as point zero whilst non-uniform landscapes have been subjected
as the ‘divided and conquered’. The politically-imagined qualities of allocentrism in GMT have become
normalised in the Palladian-influenced architecture of symmetry and quadrapartism, whereby the physical
light geographies tend to have been ignored.
In shifting the prevailing grid by 25,000 miles to the antemeridian, how might the architecture of the
meridian objectify physical light instead for its temporal characteristics? How would the modes of
navigation at 180°W translate to match the egocentrism of 24-hour cultural patterns of the creative
city?
Lara Bryan
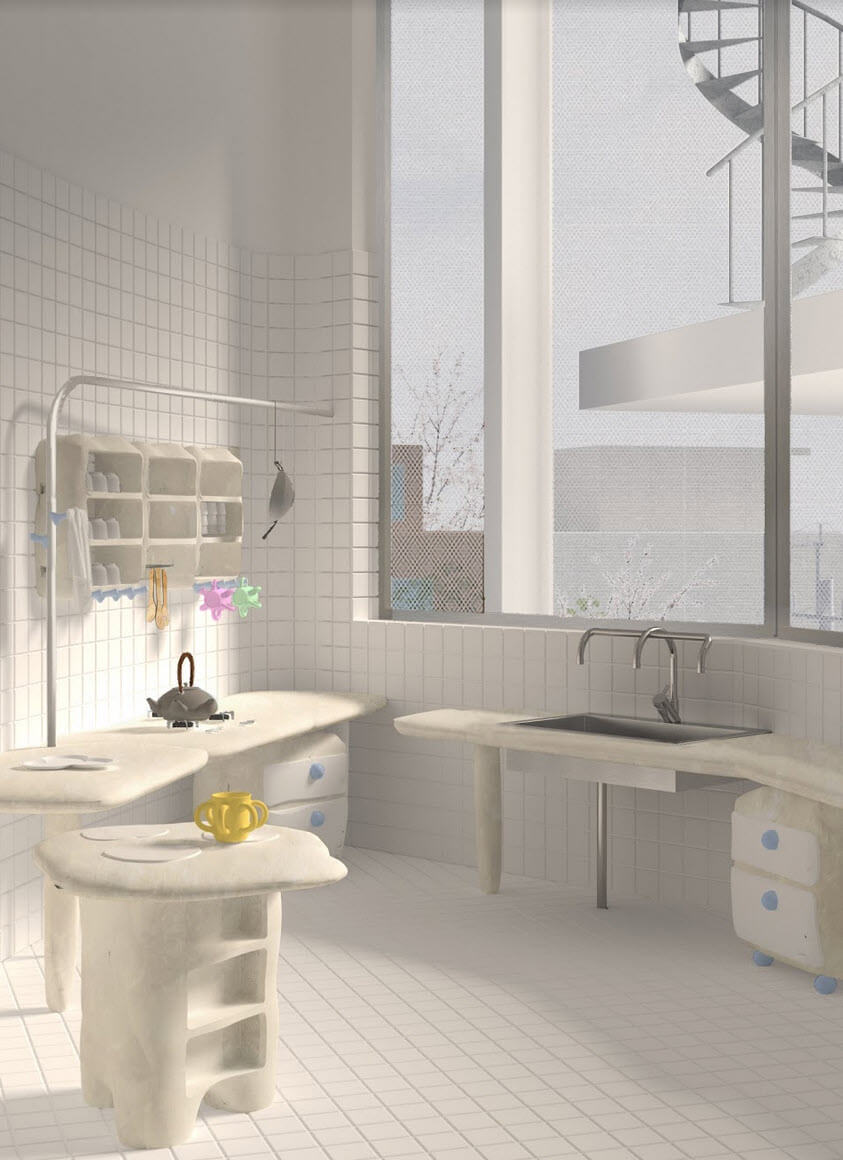
The design reimagines what objects and spaces would they look like if they were not designed around and for the nuclear family and monogamy. It embodies the nuances of polyamory, building in the contradictions that lay at its core.
"Tea for Three" comes from the project Housing the Polycule: with the technological advances of the past decade, the ways by which we socially interact and develop interpersonal relationships have evolved and many feel less bound by traditional relationship norms. We unquestioningly accept housing types that we have inherited and the behaviours they encourage. Though, if space is a reflection of the society that constructs it, are our homes not in need of an update? How can we use new technologies to help evolve or alter the way we inhabit space, enabling us to break away from normative behaviours encouraged by the homes we live in? Polyamory, also known as ethical non-monogamy, is the practice of engaging in multiple romantic and/or sexual relationships with the consent of all the people involved. Polyamory and cohabitation are not constitutionally linked; our current domestic spaces do not support non-normative relationships. This design seeks to create four dwellings for different sets of polyamorous people in Seoul. The project uses an ai [text - image - form] generative process to aid the design and create furnitures for the dwellings.
Kane Carroll
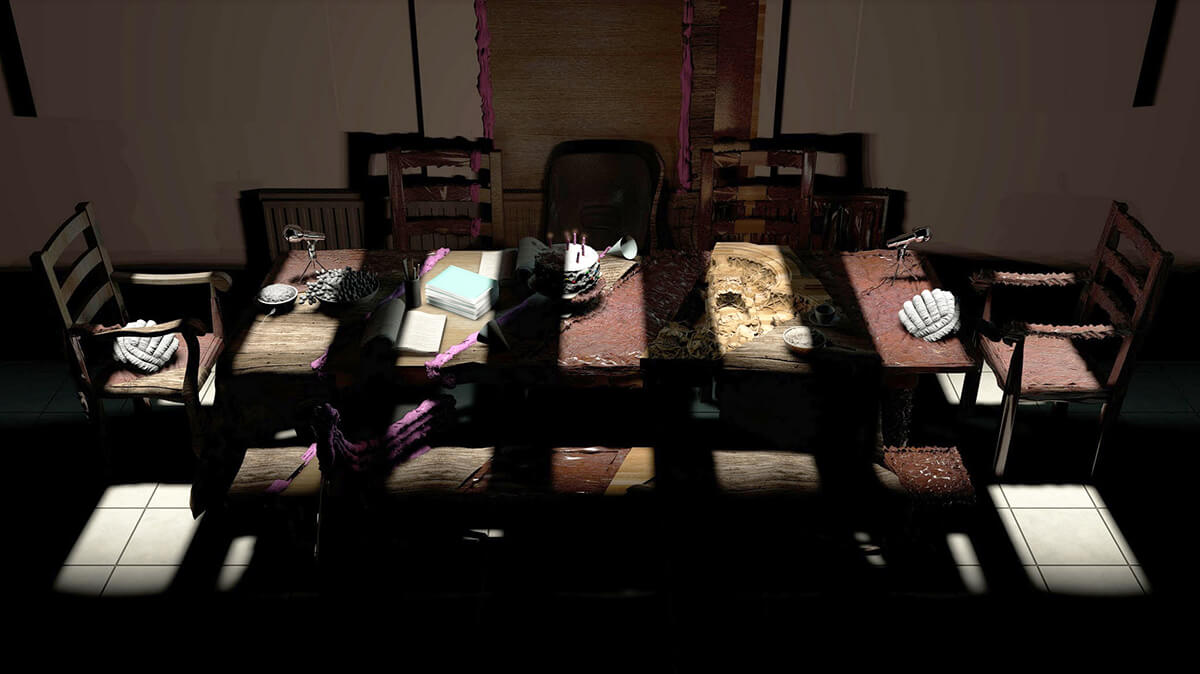
Four moments have been selected: those that were both emotionally and architecturally significant to the
child’s daily experience of the home.
—the bedroom;
—the corridor;
—the bathroom; and,
—the kitchen.
Acknowledging these fragments as the basic framework of what a child sees and experiences, further
spatial design explorations have been conducted. Disturbing and augmented, they provoke a more visceral
reading of ongoing dialogues within the home.
"Augmented Home Video" comes from the project The Bicameral Home: now more
than ever, our relationship with the future is defined by a state of fear and uncertainty. Each day, we
face new omens that remind us of our inability to know or act. Against this perpetual unknowing, we have
only visceral emotion and feeling to drive us forward. We live inside a horror movie– but it is without
end credits.
Thinking of a child’s coming-of-age as a microcosm of our contemporary anxiety– this project explores,
through architecture, how base instinct and emotions guide us through strange and unfamiliar
territories. Dissecting, unfolding and augmenting the everyday exchanges between the physical exterior
and emotional interior worlds, the design acknowledges and develops a language around the primitive and
often polarised relationship with our material reality.
Anyu Chan
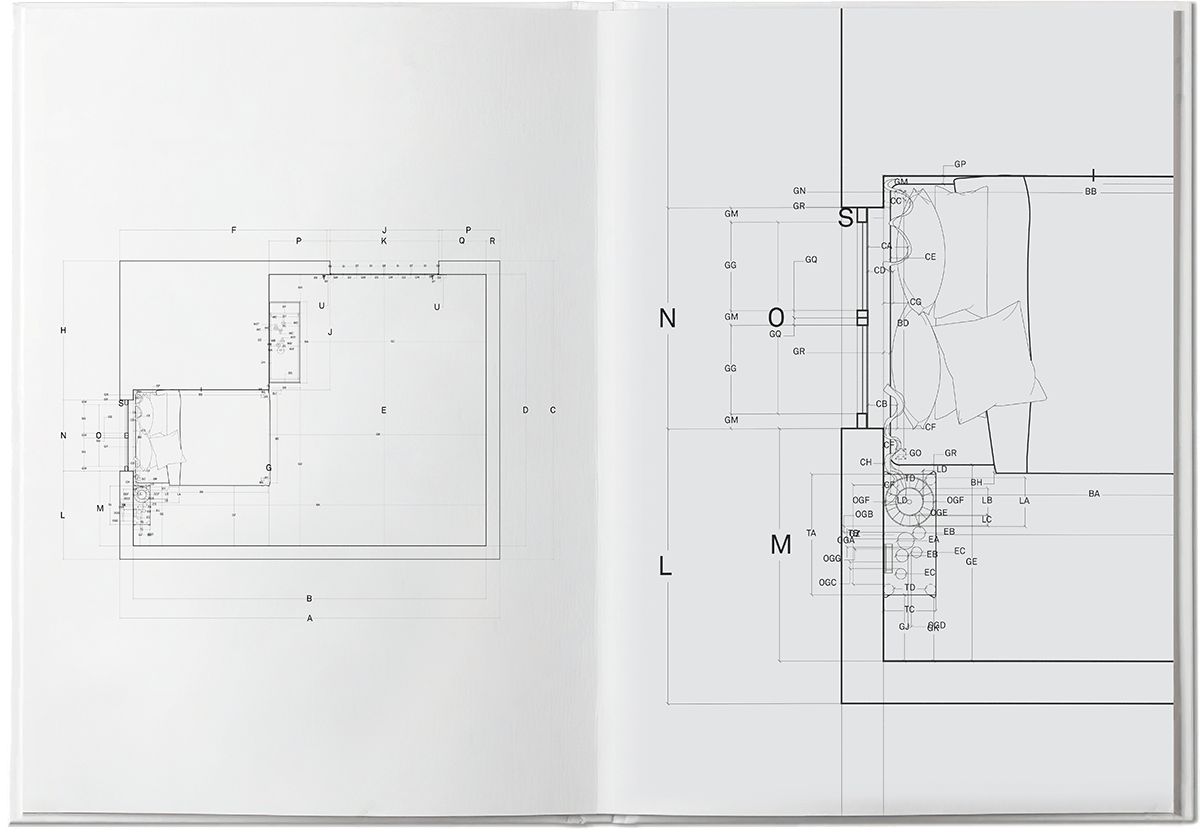
Early work within this project deals with the relationship and tension between one’s sight (mental assumption) and one’s bodily movements (physical reality), and how the two compete and dominate a person’s spatial experience through linear perspectival space is of design interest.
"Image as the Primary Generator" comes from the project Walker's Reality: the project interest is to explore the deliberacy in an image looking at the tension between noticing and not noticing through the lens of familiarity. It is to deliberately give attention to the concept of what is already there and realising the considered and conscious notion in an image, a scene, and a space. Using an image as a primary generator of space, the visual creates the visual. The design re-introduces a piece of scattered nature as a recognised public garden. It is an oasis that seemingly forms a straight line cutting through the terrain– where one’s movement is governed first by what they see in perspective, then followed by their bodily movements flowing through this line, while questioning one's assumed reality in depth and speed.
Emily Dawson
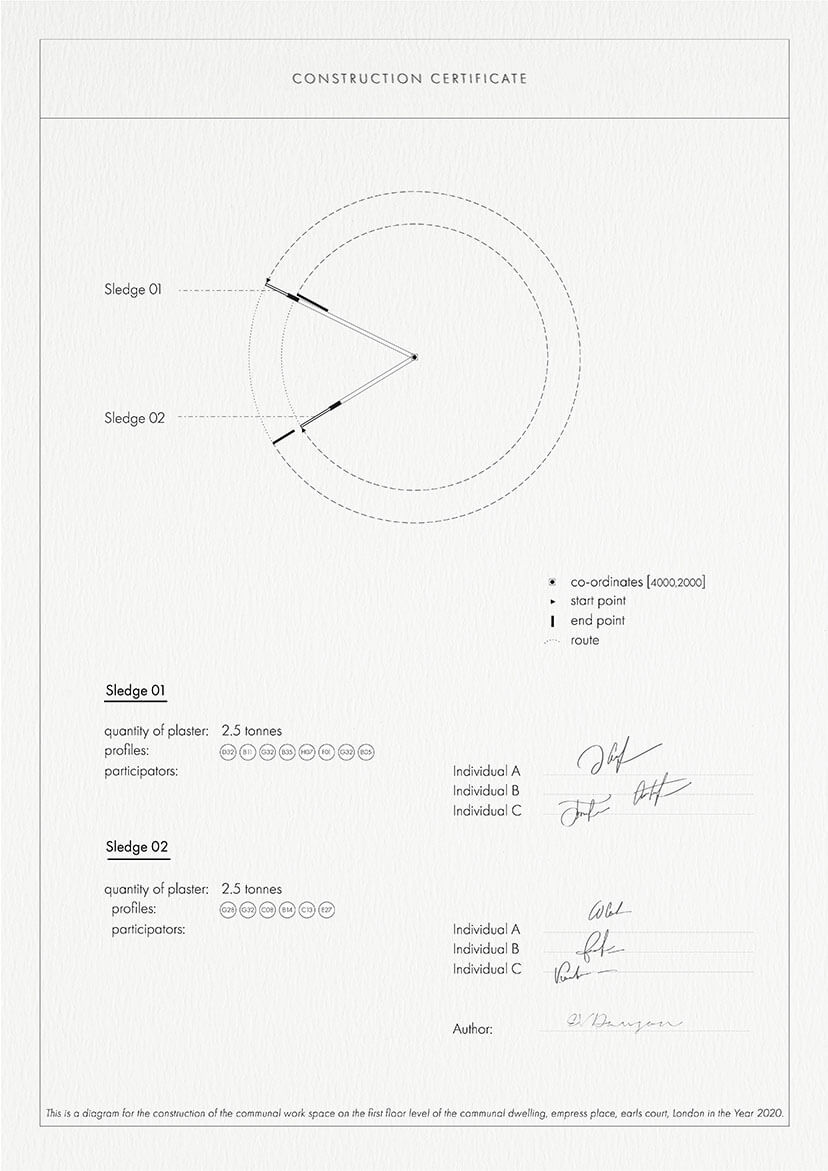
A Construction Certificate is handed from the architect to the occupants. Specific profiles are designated and agreed upon to communal spaces while the individual’s private space is left for personalisation. Limitless configurations of the profile are dragged through setting plaster.
"Construction Certificate" comes from the project Constructing the Communal: situated within the legacy of the Ideal Home Exhibition, which established itself as a three-dimensional advice manual, this project intends to inspire new avenues of thought on spatial production in a communal dwelling. Constructing the Communal transforms the typical London terrace house by application of a developed technique of plaster sledging, in which the inhabitants themselves are involved in the dynamic making process. The final result is an architecture whereby the stories of its construction are left behind as traces upon the plaster’s surface. Collective effort and individual self expression coalesce to create a formal expression on the notion of sharing space.
Kate Frew

Like the photoshopping of a doctored image, moments of intrigue are considered at a pixel level detail, the edges or inconsistencies only materialising at full, blown-up, resolution. In presentation, its reading becomes a mirage; disappearing and returning, glimpsed in fragments and turning still image to animation.
"Reading the Image" comes from the project Intelligence in an Image: the flatness of the .img file is deceptive. Contained within the apparent rigidity of its structure, processes of its creation, storage and display give rise to moments of hidden intelligence and digital recalibration. The project seeks to design within this realm of misinterpretation and distortion in order to explore what it means to be hidden, spatially, in an online climate of full exposure. Situated behind a wall of London terrace, the carved space becomes a safehouse for those attempting to become digitally traceless, the architecture an amalgamation of crop, sponge, anchor point and blur between what is known to be there and what is possible to obscure.
Farid Karim
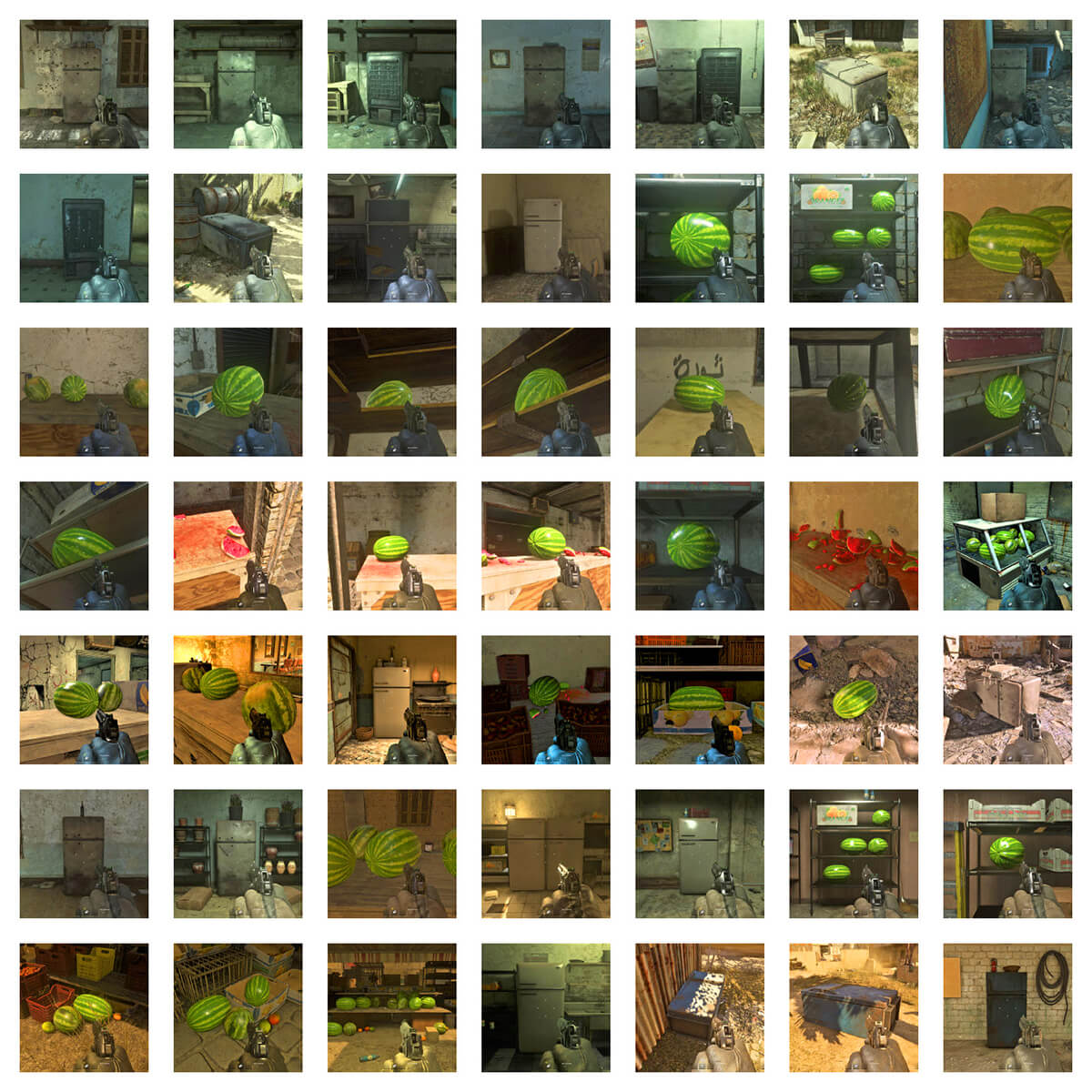
The representation of Arab culture in war video games; the double displacement of how to typify a wartorn place, and yet not engage in viceral warfare.
"Watermelons" comes from the project Remembering Aleppo: for five years Aleppo has been dragged through the epicentre of an ongoing civil war. This has resulted in both memory being destroyed and destruction being remembered. With unprecedented accessibility to the internet using smartphones, there has been an indiscriminate flurry of data digitally archiving events, objects and spaces– of military, historical and personal significance. Generating a sensorial taxonomy of textures, aromas and sounds, image has proven to be a fundamental tool for both personal and digital reconstruction. Aleppean domesticity is slowly being remembered. Whilst memory– in both senses of the word– has been displaced by digital translations, for many Aleppean residents everyday domesticity and tradition have also been subject to geographical displacement. The project follows the domestic relocation of the author's grandparents from the once merchant metropolis of Aleppo to the Scandinavian suburbs of Sweden, specifically to a shopping mall atrium in Stockholm where similar to the coffee houses of Aleppo, a new public domesticity has begun to flourish. This sensitive threshold between the personal and the generic uses the digital as a mediator for reconstruction, not necessarily to resolve but certainly to preserve. At the very least, remember.
Jamie Kuehn
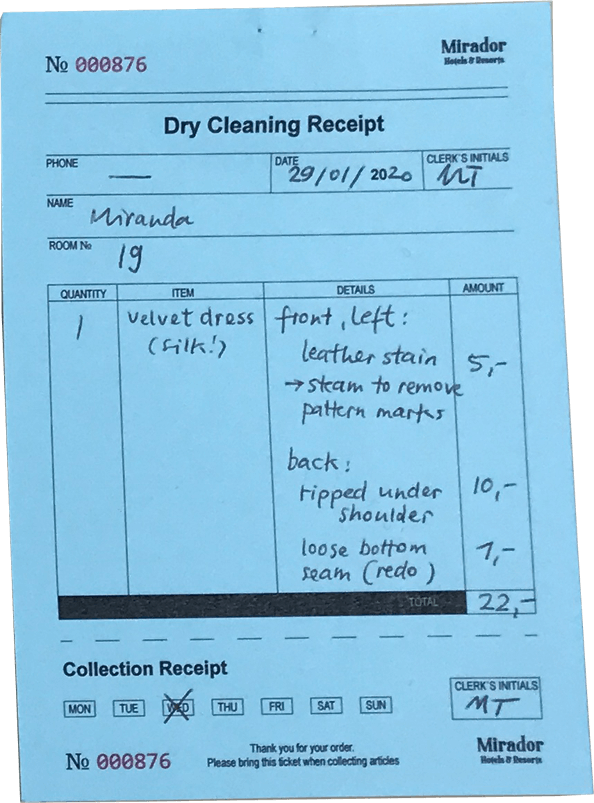
Like the stories and myths that enliven a building, the building itself becomes an innovative site of collaboration and contestation for both the city and its citizens. Its apparitional character allows for unexpected appearances, cultural hybridities and new myths of belonging.
"Dry Cleaning" comes from the project Apparitions: the Culture of Disappearance
of the Mirador Mansion: the anonymous realm of metropoles with a society in perpetual motion is
difficult to categorise. The disappearance of culture creates a world which fosters multiple identities
within cities, buildings and within a single subject. The act of disappearing is closely linked to
apparitions that dissolve the momentary state into a new appearance. It is a process of becoming
something else unexpectedly.
This project explores the advantages of unexpectedness and ambiguity in a residential skyscraper in Hong
Kong. The city’s unique temporal and cultural intermediate state between Great Britain (until 1997) and
China (from 2047) adds to the hyper-legibility of the space– giving room to contradiction and
difference. By accepting a multifaceted environment and society, conservative division is overcome
through an architectural project and disappears into a time- and placelessness.
Guy Mills
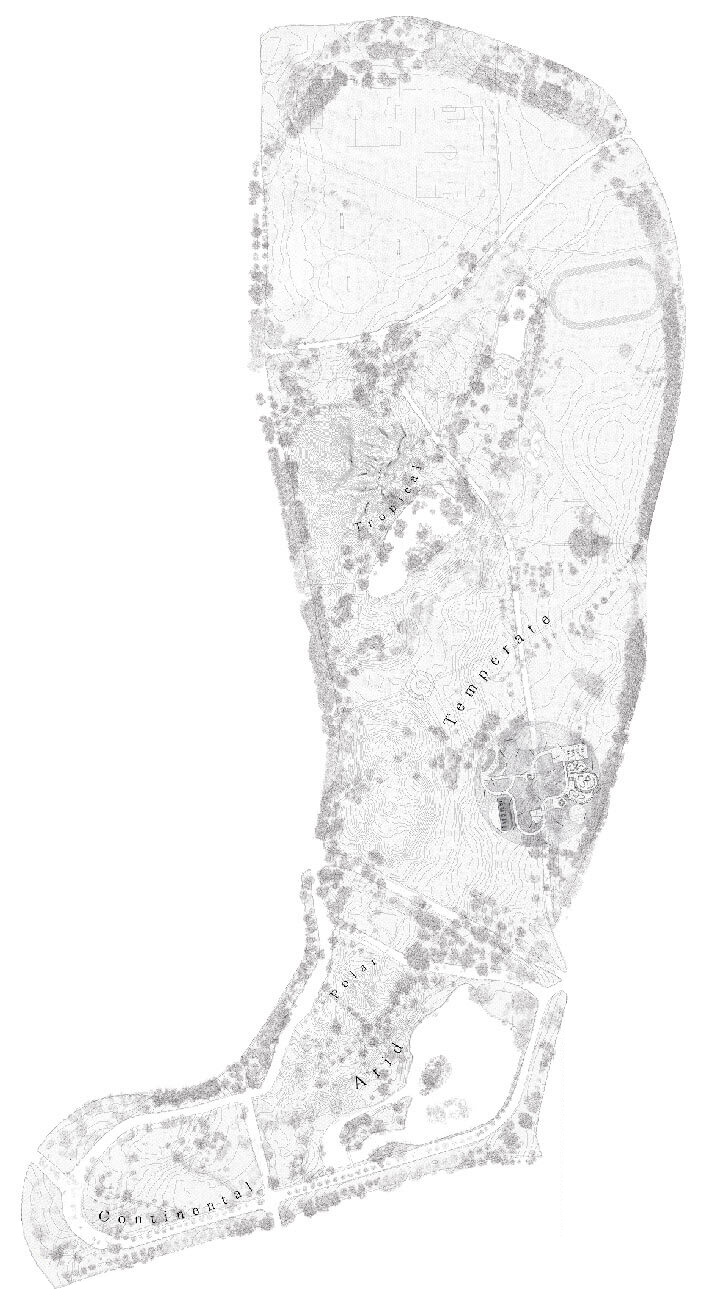
As The WiLD Network grows into fruition and information becomes completely synonymous with plants, a new
relationship and understanding of nature will be established.
It is imperative that we refrain from a
monotonous flora and therefore culture as global temperate creeps up.
"Victoria Park as Building" comes from the project The WiLD Network. The
WiLD Network is a living organism telecommunications system made to mitigate the negative ecological
impact of data storage and transmission.
Using trees as antenna, plants for data storage, and seeds for archiving, the WiLD Network shapes
technology– which we now are unable to live without– to find dependence on nature, and pursues an
ontological shift towards the maintenance of foliage as we currently do our beloved machines.
By exploring the pre-existing relationship between nature and cyberspace, this project posits how
technology reciprocates its connectivity by offering hyper-specific resolutions of nature and, in turn,
dictates the form and organisation of both the virtual and the physical landscapes. Ultimately, the WiLD
Network enacts a self-saving custodianship upon the living world: as we all know, a gardener's work is
never done.
Raluca Moldoveanu
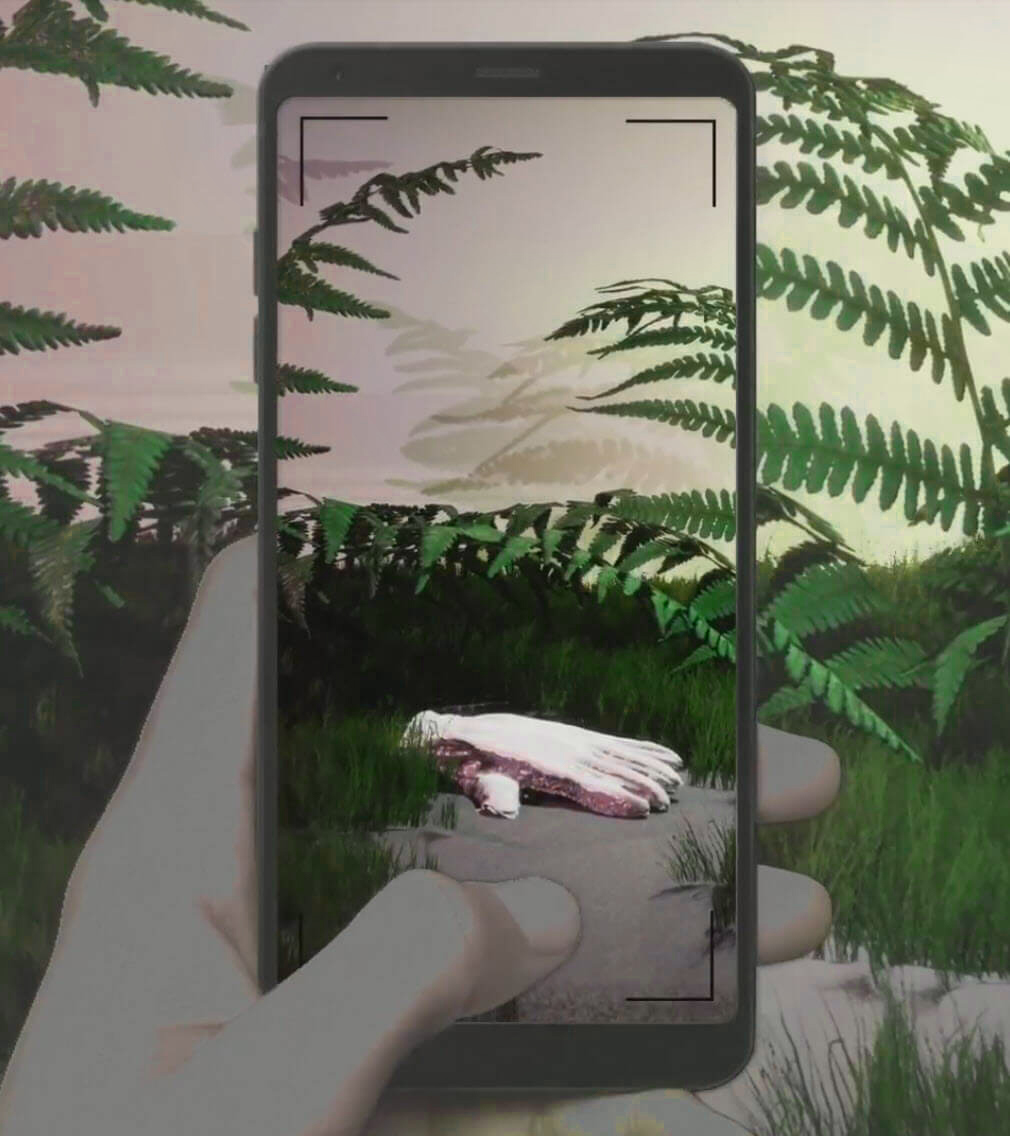
Garden space mediates the tension between physical and digital areas in a hybrid landscape where object existence boundaries are obscured by a lush natural environment. Here, artefacts become digital memorials of past experiences, while the preservation garden is in direct conversation with the city by naturalising the urban scenario.
"Garden as Recollection Catalogue" comes from the project The Preservation Garden: the transition into an era of manufacturing processes has affected the way we clean and tidy, culminating in an involuntary removal of its ritualistic element. Through the lens of decluttering, the project is obscuring the co-dependency and opposition of physical/digital, natural/artificial, inside/outside, while addressing the unbalanced relation between person and object in the context of embedded memory. A garden building, acting as a ceremonial device for translating memory from physical to digital, inhabits the tense environment between the meditative Imperial Palace grounds and the business quarter in central Tokyo. The project aims to mediate the Kodokushi phenomenon of ‘lonely death’ through acknowledging the relationship to possessions and their utility or value.
Dominic Oliver
Employees prefer to watch—as humans have always done—the repetitive turn of the tumbledryer. Watching work has become the preferred choice of entertainment.
"Tumbledryer" comes from the project Smart Casual: A post-leisure hotel resists the flattening of work. New media has dissolved the office into an omnipresent veneer of labour. The project exploits the disconnect between the anachronistic display screen and its content. Regressive image loops become a living material that defines space. Homeomorphic deformations create somatic screens, encouraging employees to engage in face-to-face ‘recorporation’ to reverse the enmeshing of work and leisure. Located within the Huawei research campus, the hotel is also a reaction against the Maoist Chinese work unit (danwei) and the fictional ‘Union’ that diverts ownership from Huawei employees to the state.
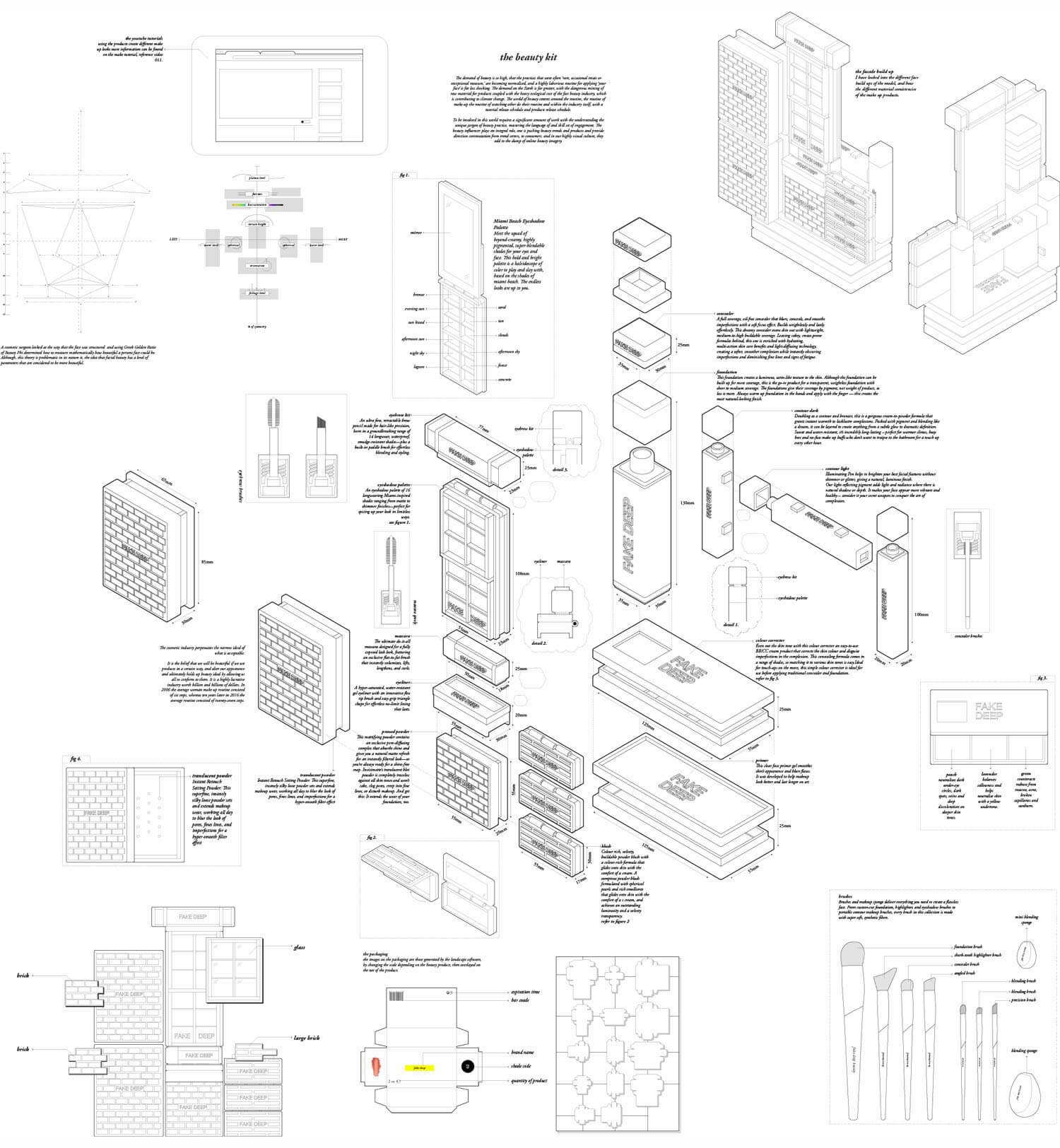
The beauty industry is directly contributing to the future of climate uncertainty. There is an immediacy that connects the objects of hte beauty industry and what it could project architecturally. One the most curious pheonomenons is our changing understanding of natural seasons. A phenomena known as “season creep” is occurring which is distorting the seasons. No longer do we have a gradual, quarterly climate but we are beginning to witness freak two-to-three week seasons. This project responds to this by redefining the reality of the seasons we will live in. The new seasons, that fake deep defines, are at two-week intervals: a reality under which beauty will soon be operating.
"Between Package and Building" comes from the project Fake Deep: contemporary beauty ideals are seasonal and reactive to socio-cultural attitudes. With the beauty industry being one of the most lucrative in the world, it is evident that beauty is not simply an unnecessary inconvenience but in fact defines value. Image production is the most powerful tool in perpetuating beauty ideals, beauty products and beauty routines. They form measures of success for the beauty influencer and, more widely, the industry. With such an emphasis on the surface, this architectural project aims to unmask the black box of beauty trends by designing a micro-seasonal future. Drawing from fashion, theories of proportionality and geography, a building is created that explains the organisational spatial systems that unravel the secrets behind the beautiful image.
Frederick Sheppard
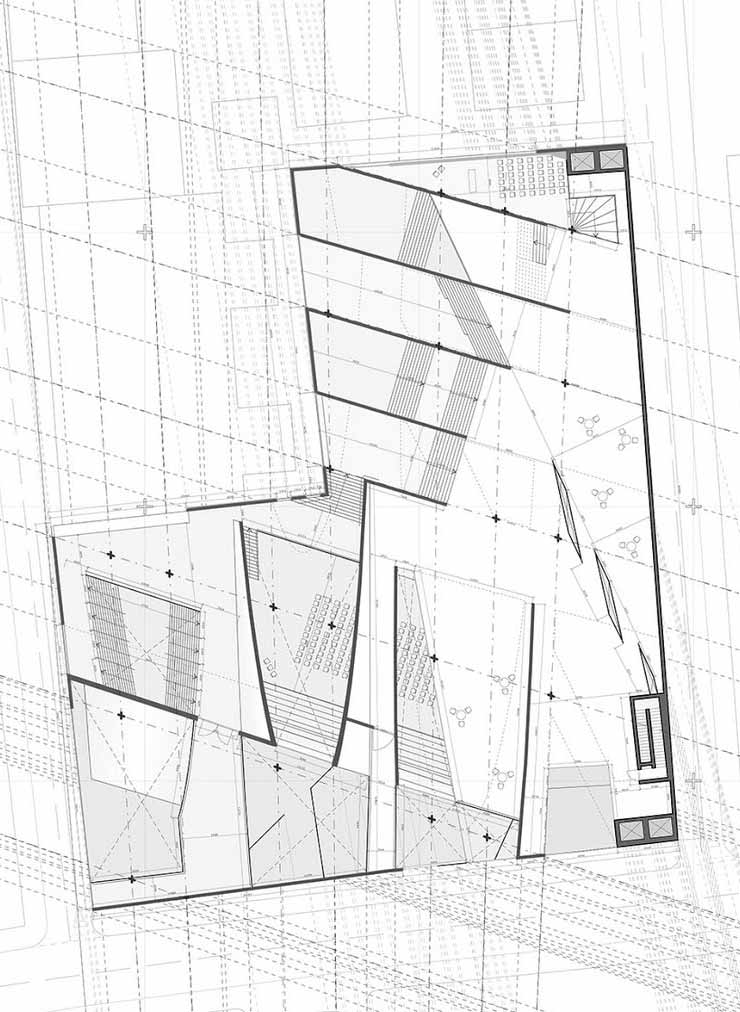
The methodology of urban projection results in a spatial logic where programmatic spaces intercept one another, creating unexpected dialogue between various functions of the building.
"Institute of Future Affordance - 11th Floor Plan" comes from the project Real-ising Eternity : this project, titled "Real-ising Eternity", explores the possibilities of a new formal language for the physical realm at a time when its boundaries between with the digital are becoming increasingly blurred. The exploration is driven by research into changes to perception, brought about by digital tools and interfaces that are ever-permeating our physical and social rituals. In particular, the project focuses on notions of affordance and how such fundamental understandings can translate and mutate between digital and physical contexts. Our growing dependence on screen-based media to experience the world around us is examined, defining new values that arise at material, object, and spatial levels. The developments of such research and analysis inform an architectural methodology that is applied to the design of a highrise building, concluding the project with an exaggerated aesthetic that comments on the dependence on digital tools within architectural practice and contemporary society as a whole.
Melissa Wear
The political harnessing of light has an oddly imaginative nature. The subjection of the islands of the
antemeridian to time zone discrimination, has encouraged a sport of time zone ‘leaping’. In 2009 Samoa
jumped the international date line giving up its last sunset for the first sunrise.
Until 1994,
Kiribati straddled the line, occupying both Monday and Tuesday at once. Though, in contrast to the
imagined light politicisation of longitude, this sunset experiment demonstrates the physicality of
latitude due to the bulge of the equator. The sun rising bottom-left screen in Greenwich escapes the
screen in Kiribati– resulting in phenomena frequently told as “a bigger sky”. Might abstracted colour
simulate the quality of a place?
"Simulating the Sun" comes from the project Making up Extinction: the
transitionary nature of light has been harnessed for political control in the shape of global time
zones. Greenwich has established itself as point zero whilst non-uniform landscapes have been subjected
as the ‘divided and conquered’. The politically-imagined qualities of allocentrism in GMT have become
normalised in the Palladian-influenced architecture of symmetry and quadrapartism, whereby the physical
light geographies tend to have been ignored.
In shifting the prevailing grid by 25,000 miles to the antemeridian, how might the architecture of the
meridian objectify physical light instead for its temporal characteristics? How would the modes of
navigation at 180°W translate to match the egocentrism of 24-hour cultural patterns of the creative
city?
Lara Bryan
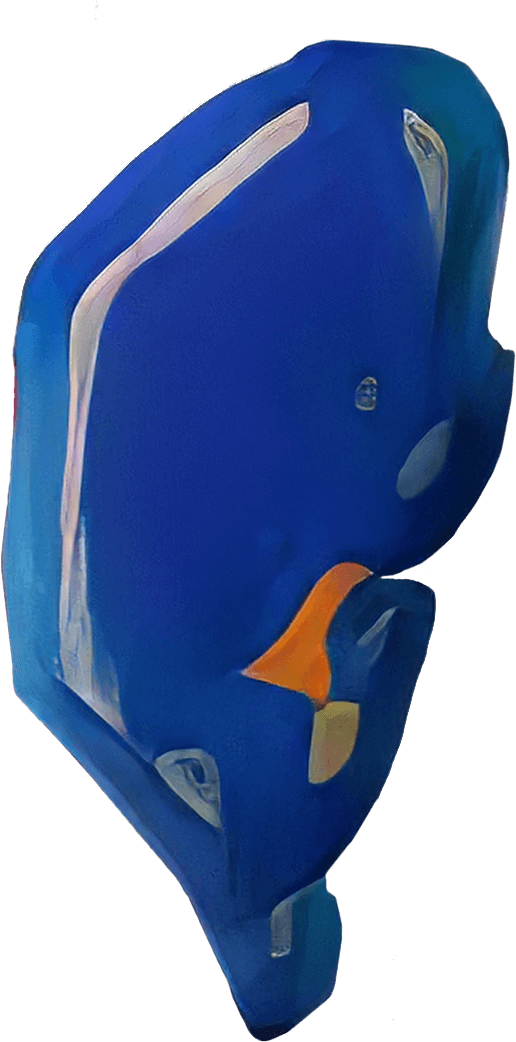
The project uses a text-image AI technology as a form-finding tool. By inputting different texts into a
generative engine which produces images, the text could be translated to form through
photogrammetry.
To define the form of 3 totems, 3 different texts were used:
[1] from the process of casting in resin
[2] the definition of polyamory
[3] an architectural element– the alcove.
These totems were then cast in resin.
"Text - Image - Form" comes from the project Housing the Polycule: with the technological advances of the past decade, the ways by which we socially interact and develop interpersonal relationships have evolved and many feel less bound by traditional relationship norms. We unquestioningly accept housing types that we have inherited and the behaviours they encourage. Though, if space is a reflection of the society that constructs it, are our homes not in need of an update? How can we use new technologies to help evolve or alter the way we inhabit space, enabling us to break away from normative behaviours encouraged by the homes we live in? Polyamory, also known as ethical non-monogamy, is the practice of engaging in multiple romantic and/or sexual relationships with the consent of all the people involved. Polyamory and cohabitation are not constitutionally linked; our current domestic spaces do not support non-normative relationships. This design seeks to create four dwellings for different sets of polyamorous people in Seoul. The project uses an ai [text - image - form] generative process to aid the design and create furnitures for the dwellings.
Kane Carroll
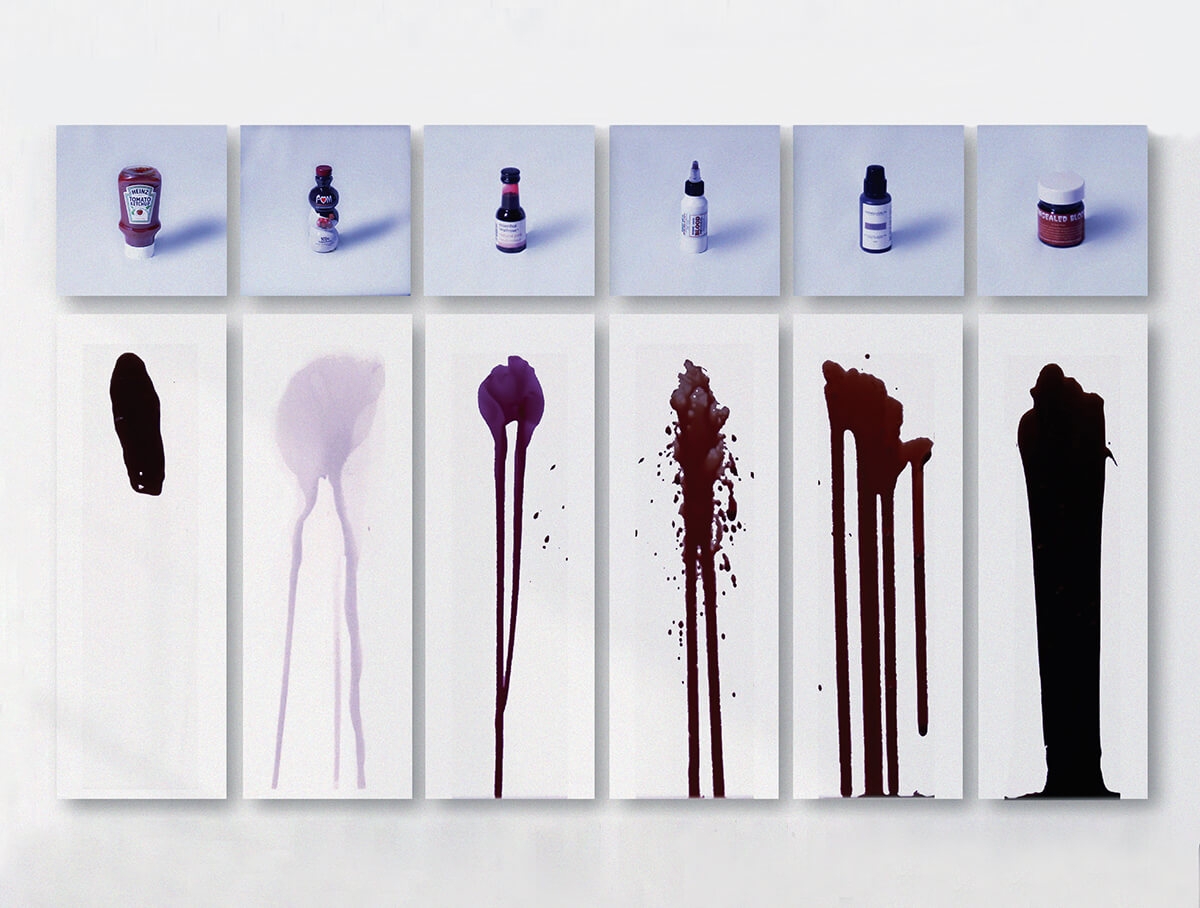
The project collects enclosures, walls, bricks, substances, doors, locks, into which personalities, memories and identities are forged and revealed. Remodelling and animating everyday routines from childhood memories acted as a gateway to understanding the hierarchy of objects, textures and atmospheres that contribute to both feelings of comfort and of alienation within the home.
"The Substances of Horror" comes from the project The Bicameral Home: now
more than ever, our relationship with the future is defined by a state of fear and uncertainty. Each
day, we face new omens that remind us of our inability to know or act. Against this perpetual unknowing,
we have only visceral emotion and feeling to drive us forward. We live inside a horror movie– but it is
without end credits.
Thinking of a child’s coming-of-age as a microcosm of our contemporary anxiety– this project explores,
through architecture, how base instinct and emotions guide us through strange and unfamiliar
territories. Dissecting, unfolding and augmenting the everyday exchanges between the physical exterior
and emotional interior worlds, the design acknowledges and develops a language around the primitive and
often polarised relationship with our material reality.
Anyu Chan
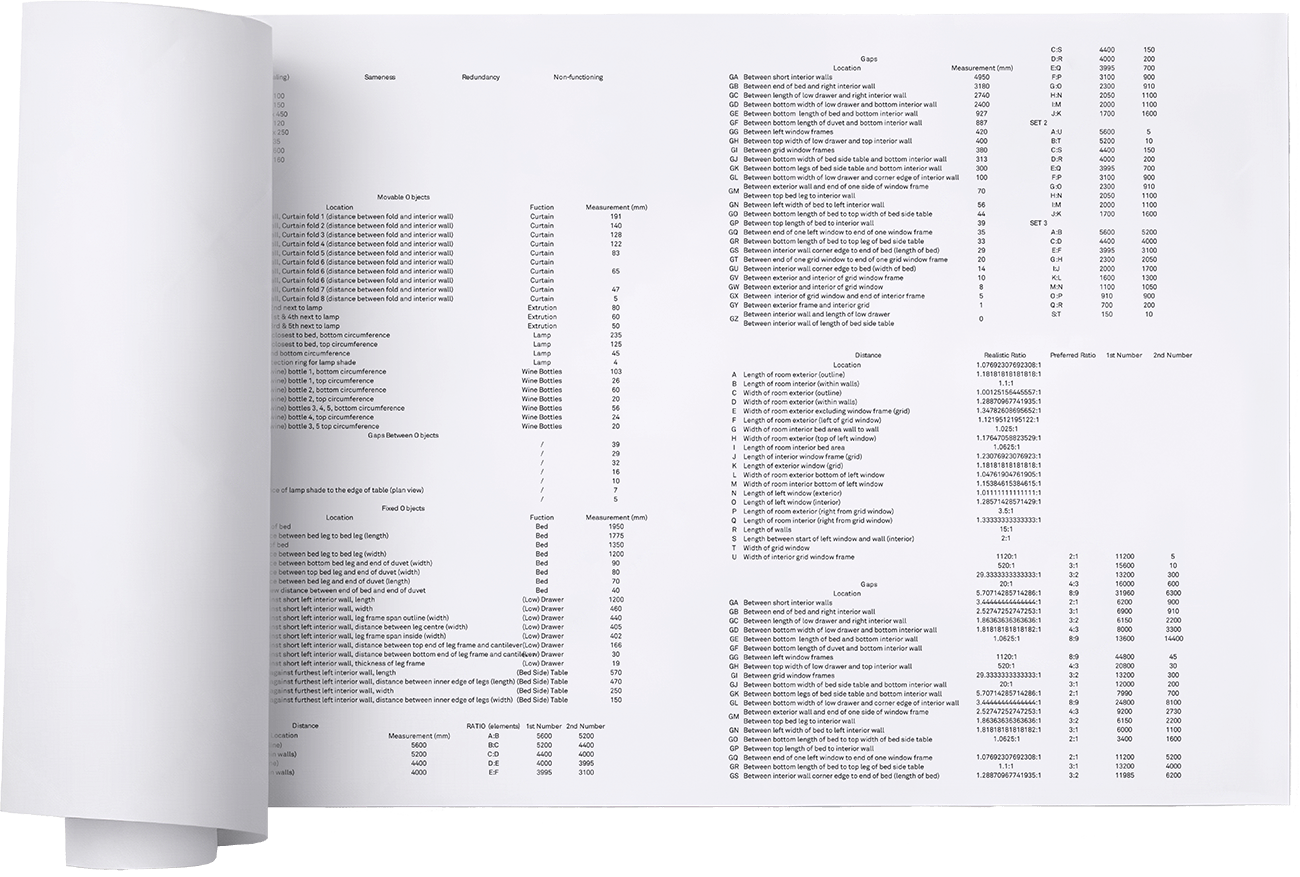
How our visualisation contributes to our sense of steps, and our perception of our speed in relation to our sight, is the driver of constructing perspectives. This work takes stock of views and begins to give form to architecture and populate a single line of attraction with volume and thickness.
"Visual Creating Spatial" comes from the project Walker's Reality: the project interest is to explore the deliberacy in an image looking at the tension between noticing and not noticing through the lens of familiarity. It is to deliberately give attention to the concept of what is already there and realising the considered and conscious notion in an image, a scene, and a space. Using an image as a primary generator of space, the visual creates the visual. The design re-introduces a piece of scattered nature as a recognised public garden. It is an oasis that seemingly forms a straight line cutting through the terrain– where one’s movement is governed first by what they see in perspective, then followed by their bodily movements flowing through this line, while questioning one's assumed reality in depth and speed.
Emily Dawson
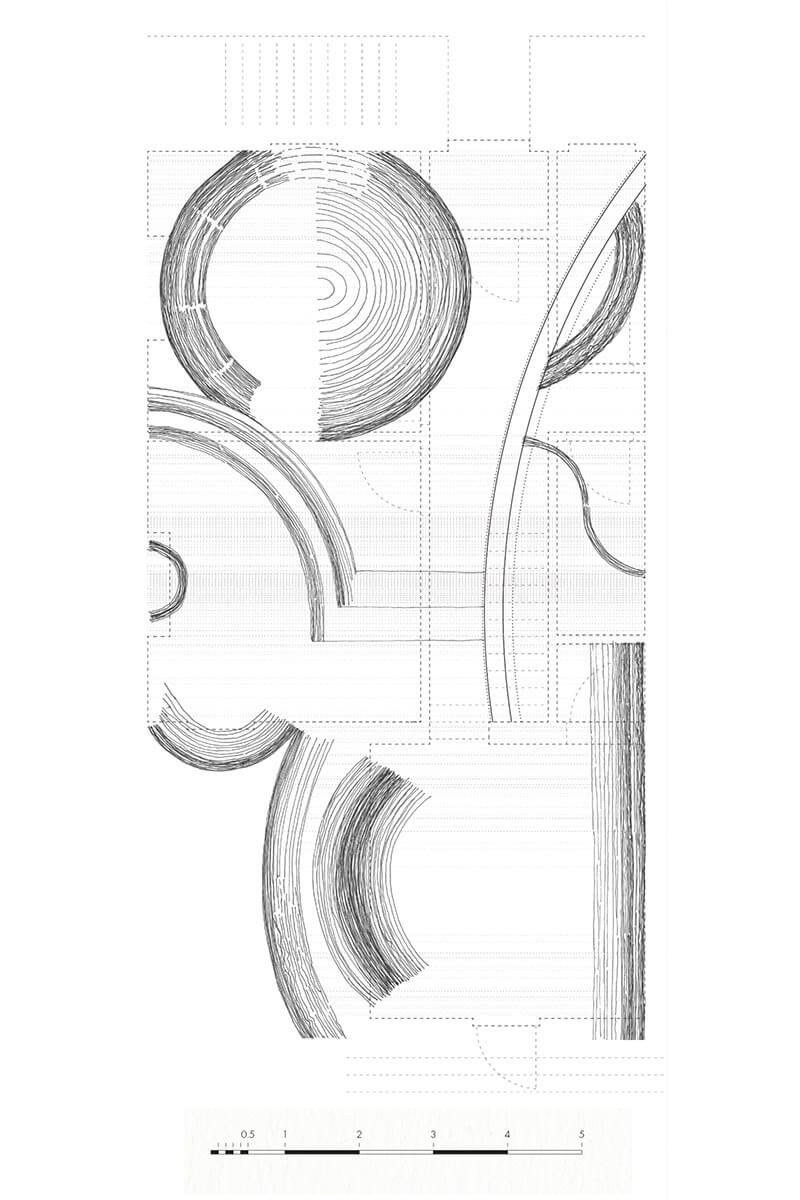
A multitude of gestures is undertaken in the formation of each sledged surface. In this instance, a collection of geometries are planned by simulating a collective press of the sledge, therefore, enabling a highly defined space. Eagerness to get the job done, however, sees the mixed plaster applied too quickly, manifesting in air-bubbles upon its surface.
"Arcs of Communality" comes from the project Constructing the Communal: situated within the legacy of the Ideal Home Exhibition, which established itself as a three-dimensional advice manual, this project intends to inspire new avenues of thought on spatial production in a communal dwelling. Constructing the Communal transforms the typical London terrace house by application of a developed technique of plaster sledging, in which the inhabitants themselves are involved in the dynamic making process. The final result is an architecture whereby the stories of its construction are left behind as traces upon the plaster’s surface. Collective effort and individual self expression coalesce to create a formal expression on the notion of sharing space.
Kate Frew
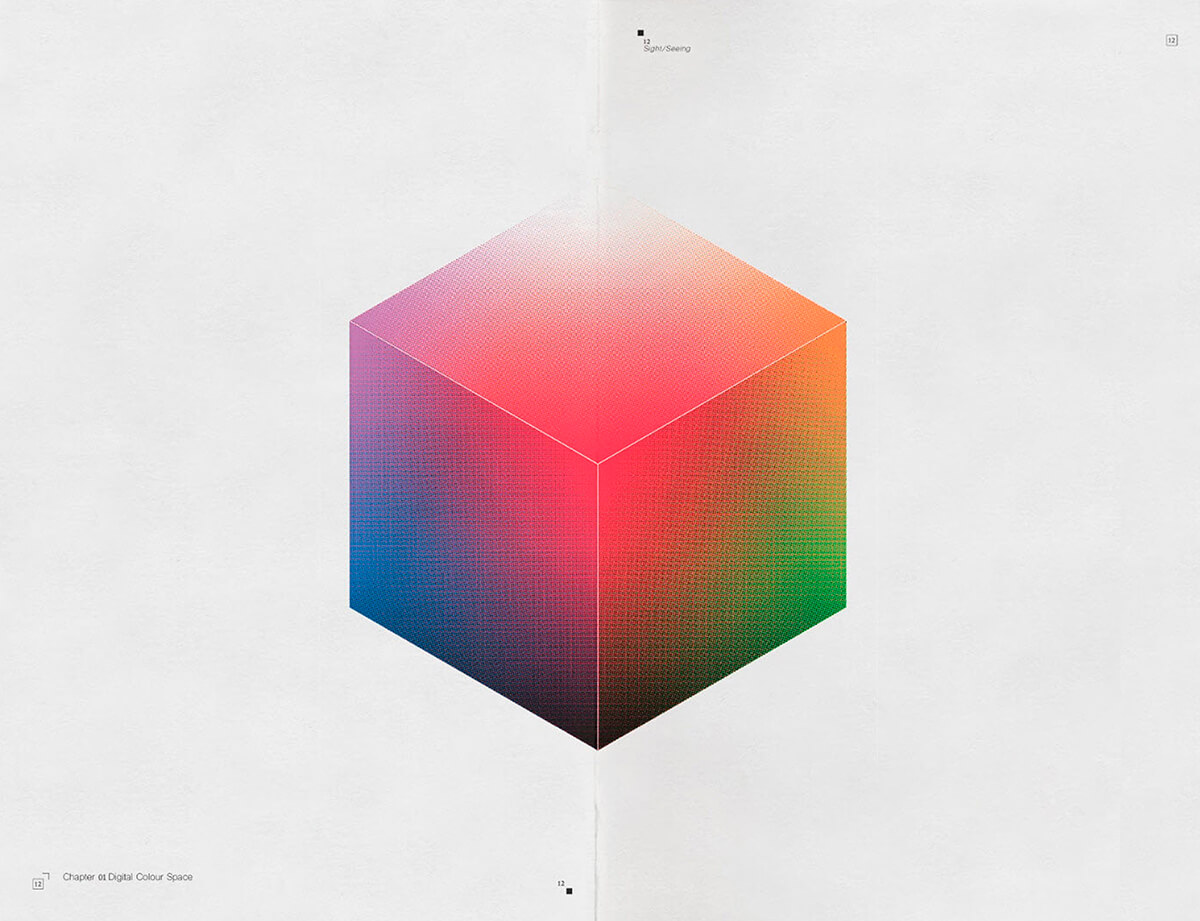
Alongside an attempt to make colour spaces as volumes, it has been determined that images are not fixed; they are authored, oscillating, disintegrating and recalibrating with every post, share, transfer and download. They mask and deceive within their own spectrum of disappearance.
"Colour Space" comes from the project Intelligence in an Image: the flatness of the .img file is deceptive. Contained within the apparent rigidity of its structure, processes of its creation, storage and display give rise to moments of hidden intelligence and digital recalibration. The project seeks to design within this realm of misinterpretation and distortion in order to explore what it means to be hidden, spatially, in an online climate of full exposure. Situated behind a wall of London terrace, the carved space becomes a safehouse for those attempting to become digitally traceless, the architecture an amalgamation of crop, sponge, anchor point and blur between what is known to be there and what is possible to obscure.
Farid Karim
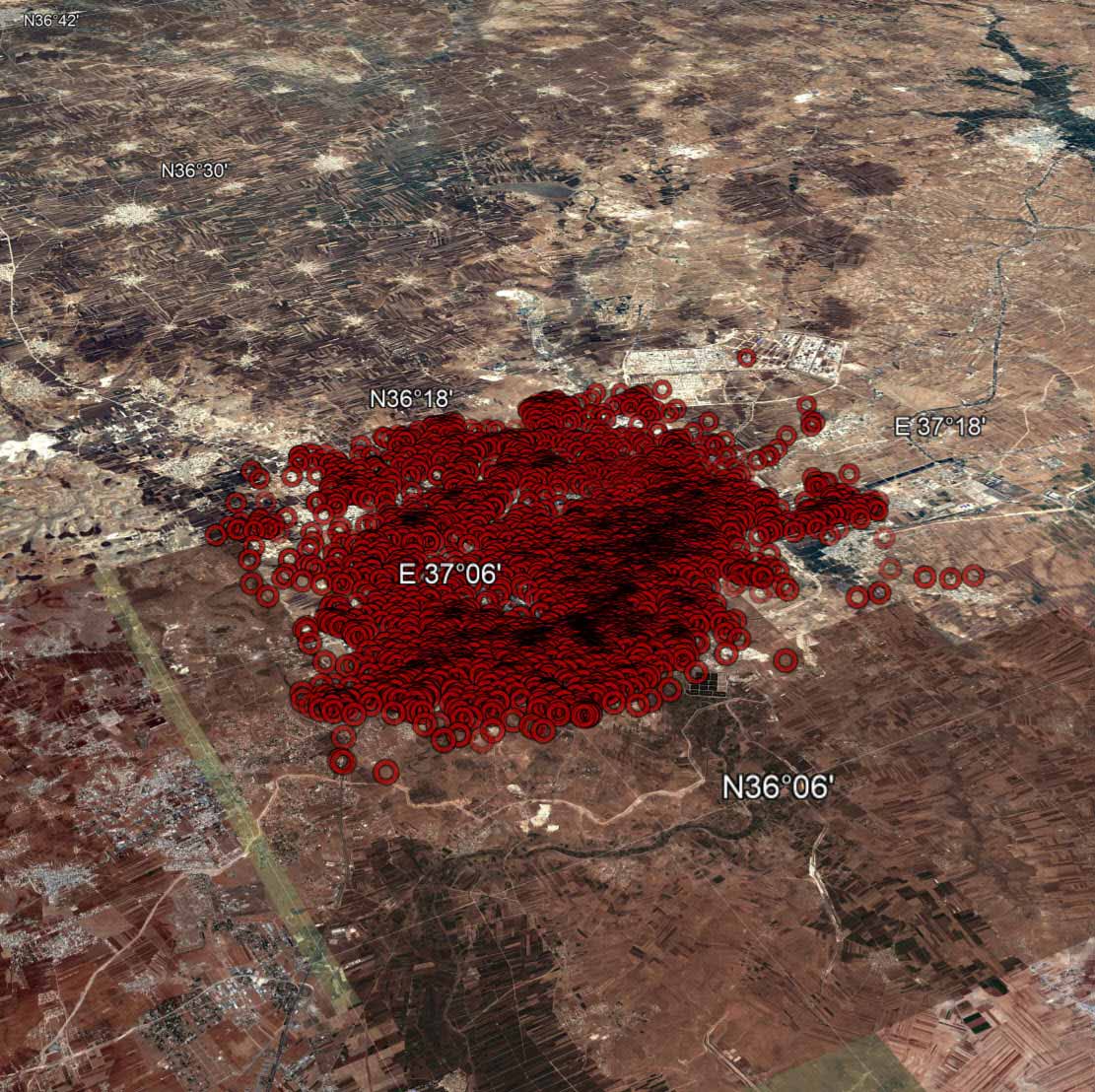
An early analysis of the relationship between incidents in Aleppo and their recording in media produced a impenetrable and unrelatable map. This lead to the construction of an architectural project that negotiates between the specific, the generic, and the sensory. The specific being the digitised reconstructions of my grandparents’ home; the sensorial being the archived materials and textures; and the generic which superimpose the two. All three typologies come together to create kaleidoscopic junctions of memory that are both digitally rich and physically sensitive.
"The Specific, The Generic, The Sensory" comes from the project Remembering Aleppo: for five years Aleppo has been dragged through the epicentre of an ongoing civil war. This has resulted in both memory being destroyed and destruction being remembered. With unprecedented accessibility to the internet using smartphones, there has been an indiscriminate flurry of data digitally archiving events, objects and spaces– of military, historical and personal significance. Generating a sensorial taxonomy of textures, aromas and sounds, image has proven to be a fundamental tool for both personal and digital reconstruction. Aleppean domesticity is slowly being remembered. Whilst memory– in both senses of the word– has been displaced by digital translations, for many Aleppean residents everyday domesticity and tradition have also been subject to geographical displacement. The project follows the domestic relocation of the author's grandparents from the once merchant metropolis of Aleppo to the Scandinavian suburbs of Sweden, specifically to a shopping mall atrium in Stockholm where similar to the coffee houses of Aleppo, a new public domesticity has begun to flourish. This sensitive threshold between the personal and the generic uses the digital as a mediator for reconstruction, not necessarily to resolve but certainly to preserve. At the very least, remember.
Jamie Kuehn
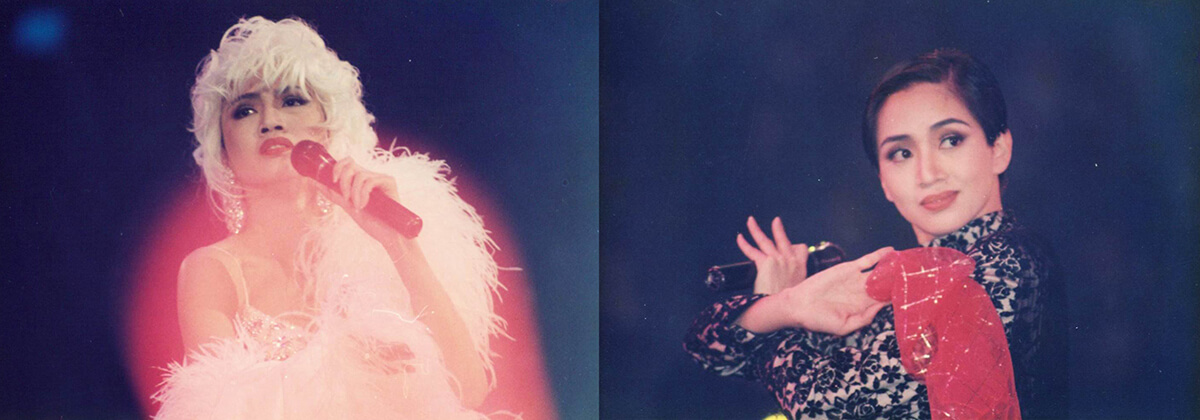
Early work explored people and buildings that are disguised as other buildings like the Chateau Marmont, Hollywood, and its original: Château d'Amboise, in the Loire Valley, France.
"Identity Reflections" comes from the project Apparitions: the Culture of
Disappearance of the Mirador Mansion: the anonymous realm of metropoles with a society in
perpetual motion is difficult to categorise. The disappearance of culture creates a world which fosters
multiple identities within cities, buildings and within a single subject. The act of disappearing is
closely linked to apparitions that dissolve the momentary state into a new appearance. It is a process
of becoming something else unexpectedly.
This project explores the advantages of unexpectedness and ambiguity in a residential skyscraper in Hong
Kong. The city’s unique temporal and cultural intermediate state between Great Britain (until 1997) and
China (from 2047) adds to the hyper-legibility of the space– giving room to contradiction and
difference. By accepting a multifaceted environment and society, conservative division is overcome
through an architectural project and disappears into a time- and placelessness.
Guy Mills
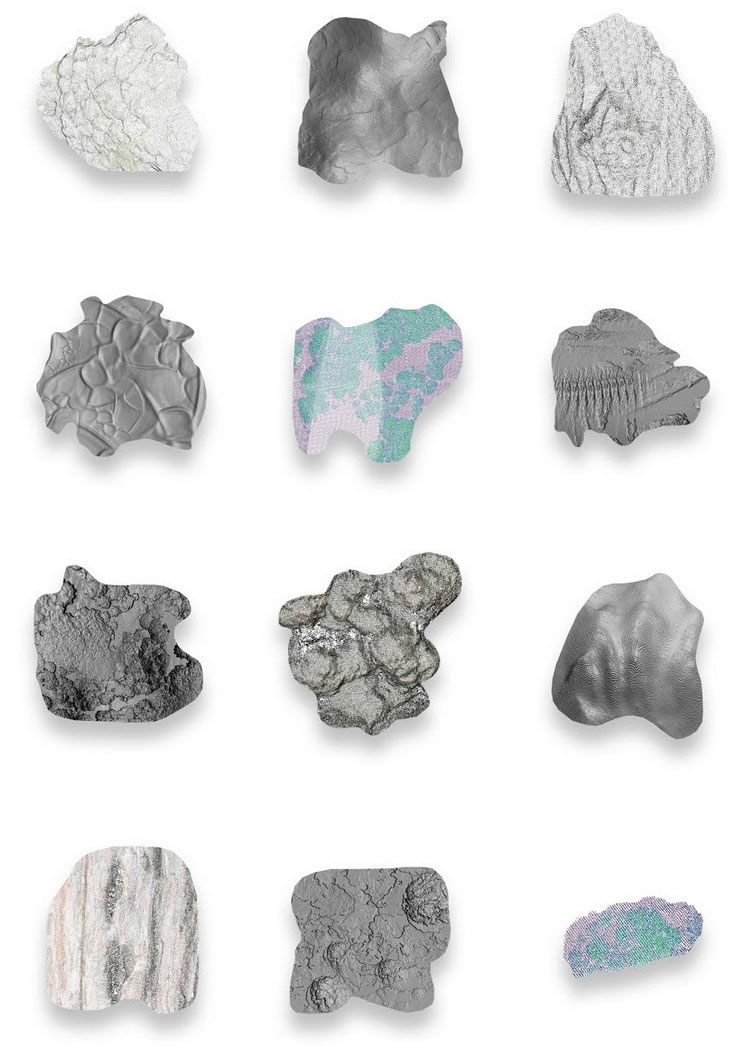
When dealing with such intricate landscapes, orthographic toolsets given by modelling softwares become unsuitable. These brushes sample fragments of nature, from a blade of grass, to the whole park, through high resolution point clouds, alpha channels, and zmaps. These tools have been employed to model spaces with the very nature that surrounds them.
"Natural Modelling" comes from the project The WiLD Network. The WiLD
Network is a living organism telecommunications system made to mitigate the negative ecological impact
of data storage and transmission.
Using trees as antenna, plants for data storage, and seeds for archiving, the WiLD Network shapes
technology– which we now are unable to live without– to find dependence on nature, and pursues an
ontological shift towards the maintenance of foliage as we currently do our beloved machines.
By exploring the pre-existing relationship between nature and cyberspace, this project posits how
technology reciprocates its connectivity by offering hyper-specific resolutions of nature and, in turn,
dictates the form and organisation of both the virtual and the physical landscapes. Ultimately, the WiLD
Network enacts a self-saving custodianship upon the living world: as we all know, a gardener's work is
never done.
Raluca Moldoveanu
In March 1947, brothers Homer and Langley Collyer were discovered dead amid their possession in their Harlem apartment. Through the lens of an outsider, the environment of the living room has been recreated digitally with consideration for the intangible entity of memory embedded in the multitude of physical objects (each belonging to the brothers). To the emotionally unattached eye, the Collyer brothers’ possessions are redundant at their loss of an owner. They have lost value and meaning. Sorting, both by physical characteristics and by digital footprint, becomes accessible by sentimental detachment.
"Digital Sorting" comes from the project The Preservation Garden: the transition into an era of manufacturing processes has affected the way we clean and tidy, culminating in an involuntary removal of its ritualistic element. Through the lens of decluttering, the project is obscuring the co-dependency and opposition of physical/digital, natural/artificial, inside/outside, while addressing the unbalanced relation between person and object in the context of embedded memory. A garden building, acting as a ceremonial device for translating memory from physical to digital, inhabits the tense environment between the meditative Imperial Palace grounds and the business quarter in central Tokyo. The project aims to mediate the Kodokushi phenomenon of ‘lonely death’ through acknowledging the relationship to possessions and their utility or value.
Dominic Oliver
The search to receive natural light becomes a process of labour itself. Sick of working long hours by the glazed curtain wall, the employees prefer to bathe in the UV of the photocopier.
"Bathing in Copy" comes from the project Smart Casual: A post-leisure hotel resists the flattening of work. New media has dissolved the office into an omnipresent veneer of labour. The project exploits the disjunct between the anachronistic display screen and its content. Regressive image loops become a living material that defines space. Homeomorphic deformations create somatic screens, encouraging employees to engage in face-to-face ‘recorporation’ to reverse the enmeshing of work and leisure. Located within the Huawei research campus, the hotel is also a reaction against the Maoist Chinese work unit (danwei) and the fictional ‘Union’ that diverts ownership from Huawei employees to the state.
Frederick Sheppard
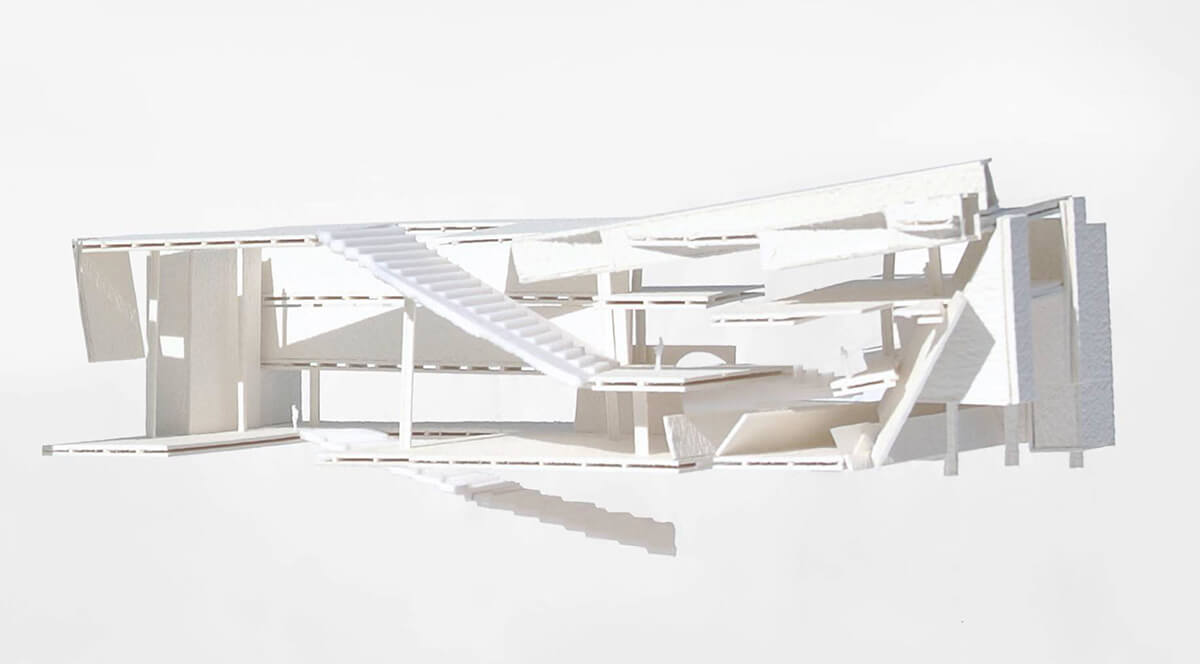
A fragment model study explores the non-linear relationship between programmatic areas, enabled by the boolean projection process that slices volumes through a conventional high-rise structure.
"Institute of Future Affordance: Fragment Model" comes from the project Real-ising Eternity: this project, titled "Real-ising Eternity", explores the possibilities of a new formal language for the physical realm at a time when its boundaries between with the digital are becoming increasingly blurred. The exploration is driven by research into changes to perception, brought about by digital tools and interfaces that are ever-permeating our physical and social rituals. In particular, the project focuses on notions of affordance and how such fundamental understandings can translate and mutate between digital and physical contexts. Our growing dependence on screen-based media to experience the world around us is examined, defining new values that arise at material, object, and spatial levels. The developments of such research and analysis inform an architectural methodology that is applied to the design of a highrise building, concluding the project with an exaggerated aesthetic that comments on the dependence on digital tools within architectural practice and contemporary society as a whole.
Lara Bryan
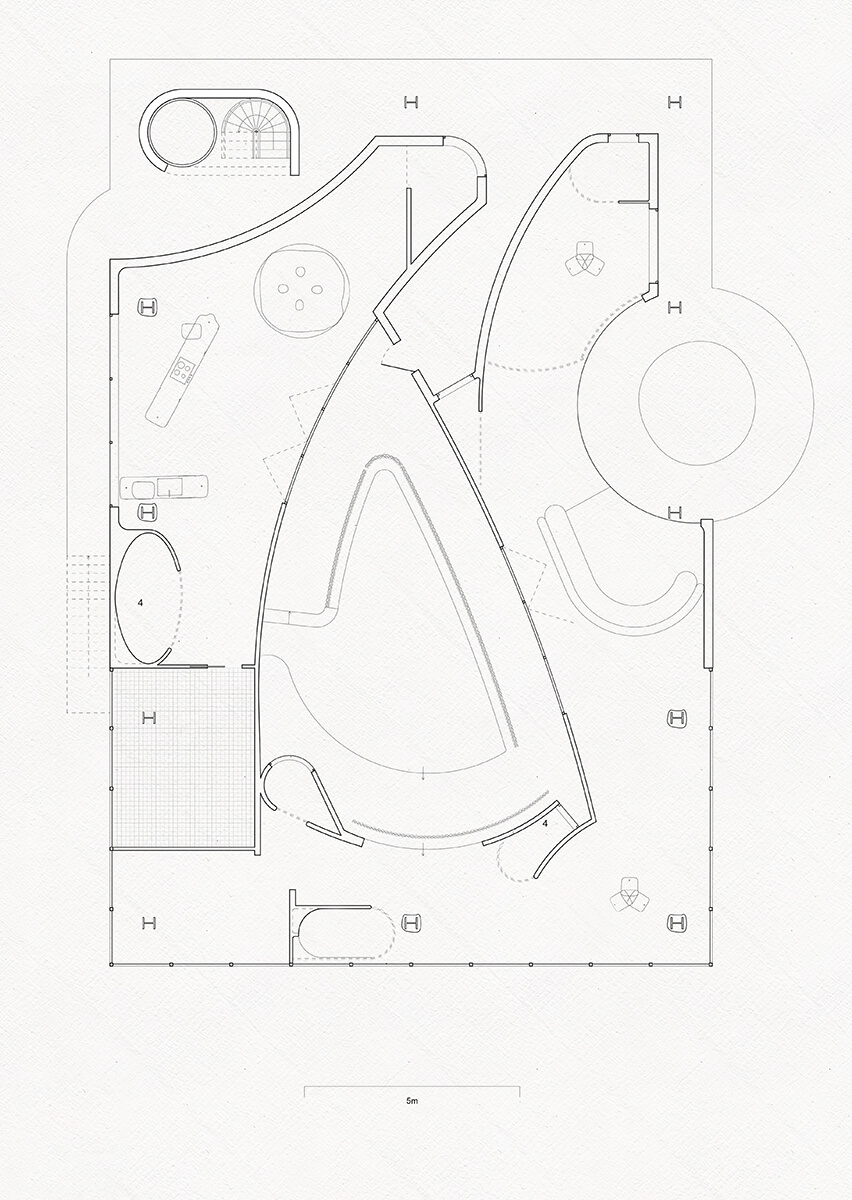
The spaces within the apartments are fluid, and subtle changes in level changes indicate the nature of the space. Sleep-spaces are created from leftover alcoves. They depersonalise the concept of the bedroom and encourage the inhabitants to spend more time in the communal areas. Utilitarian spaces take on a more rationalised geometry and orthogonal form, than the sensual forms of the rest of the apartment. They also take on a highly rationalised approach to the needs of polyamory, simply multiplying the amount of functional objects required.
"Apartments for Amorists" comes from the project Housing the Polycule: with the technological advances of the past decade, the ways by which we socially interact and develop interpersonal relationships have evolved and many feel less bound by traditional relationship norms. We unquestioningly accept housing types that we have inherited and the behaviours they encourage. Though, if space is a reflection of the society that constructs it, are our homes not in need of an update? How can we use new technologies to help evolve or alter the way we inhabit space, enabling us to break away from normative behaviours encouraged by the homes we live in? Polyamory, also known as ethical non-monogamy, is the practice of engaging in multiple romantic and/or sexual relationships with the consent of all the people involved. Polyamory and cohabitation are not constitutionally linked; our current domestic spaces do not support non-normative relationships. This design seeks to create four dwellings for different sets of polyamorous people in Seoul. The project uses an ai [text - image - form] generative process to aid the design and create furnitures for the dwellings.
Kane Carroll
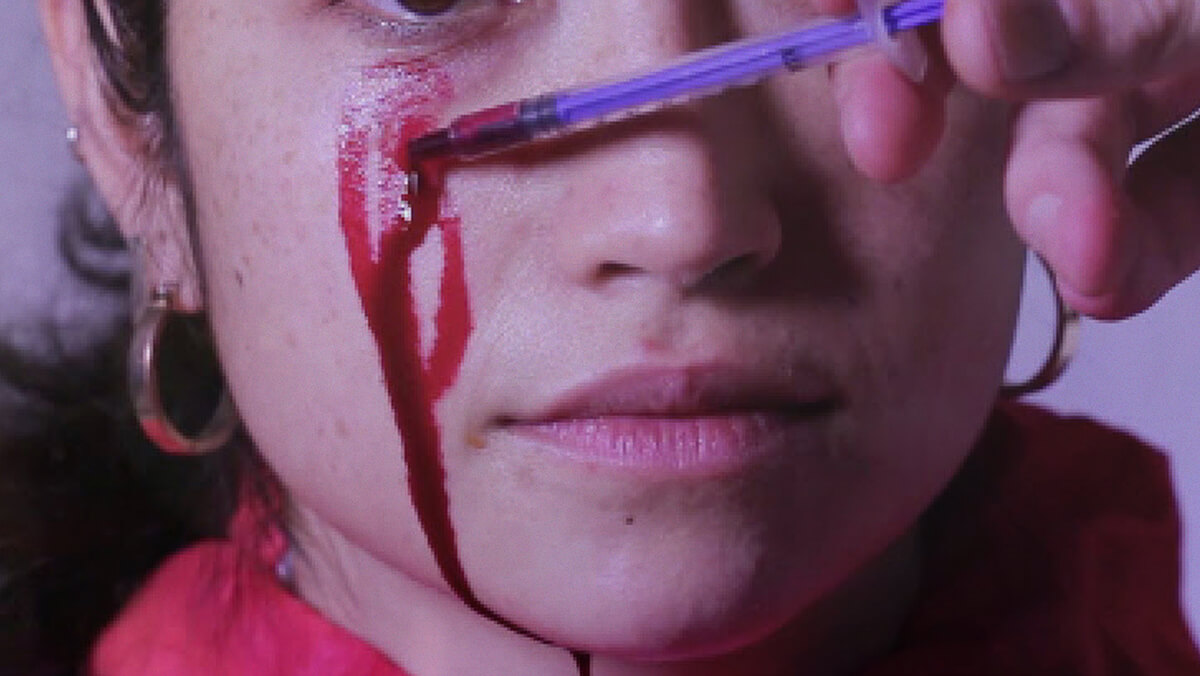
Spaces of the school and spaces of the home differ radically. In the home, there are spaces that are havens: places where it is perfectly acceptable to lock the door and escape; though still accessible to all household members. The school, on the other hand, is the space whereby illicit activity occurs: a space of escape from the rules. It is not a place of comfort. It is one of disorder, vandalism, and shit covering the walls.
"Illicit Activity Studies" comes from the project The Bicameral Home: now
more than ever, our relationship with the future is defined by a state of fear and uncertainty. Each
day, we face new omens that remind us of our inability to know or act. Against this perpetual unknowing,
we have only visceral emotion and feeling to drive us forward. We live inside a horror movie– but it is
without end credits.
Thinking of a child’s coming-of-age as a microcosm of our contemporary anxiety– this project explores,
through architecture, how base instinct and emotions guide us through strange and unfamiliar
territories. Dissecting, unfolding and augmenting the everyday exchanges between the physical exterior
and emotional interior worlds, the design acknowledges and develops a language around the primitive and
often polarised relationship with our material reality.
Anyu Chan
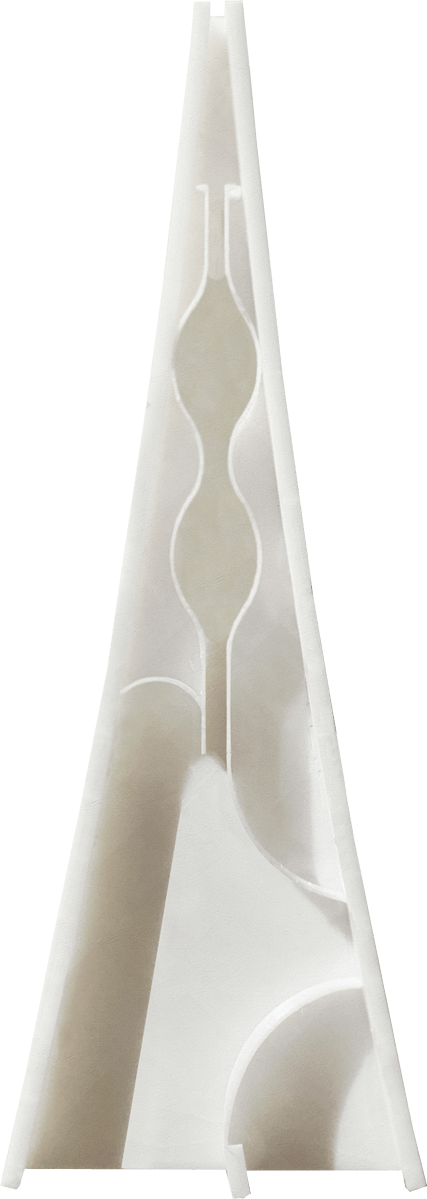
Those who are Interested are often distracted. Maximum distraction level is to be expected. With the same architectural language as the world of the undistracted, a directional slit of light comes through from the landscape top that however does not match with the winding path of the feet. Visual confrontation of blockage and dead ends guide the Interested temporarily away from the linear path.
"World: Interested" comes from the project Walker's Reality: the project interest is to explore the deliberacy in an image looking at the tension between noticing and not noticing through the lens of familiarity. It is to deliberately give attention to the concept of what is already there and realising the considered and conscious notion in an image, a scene, and a space. Using an image as a primary generator of space, the visual creates the visual. The design re-introduces a piece of scattered nature as a recognised public garden. It is an oasis that seemingly forms a straight line cutting through the terrain– where one’s movement is governed first by what they see in perspective, then followed by their bodily movements flowing through this line, while questioning one's assumed reality in depth and speed.
Kate Frew

Once inside, the space distorts and disintegrates. The chimney stack becomes stretched and enlarged to the scale of the room, incorporating furniture, thickening to enclose and at times dissolving entirely. In the bathroom, the wall is carved to a parabolic surface for eavesdropping. Directed to pick up sound from the neighbouring kitchen table, the surface focuses otherwise inaudible snippets of conversation to form a much missed connection to domestic life.
"#176106 Bricks" comes from the project Intelligence in an Image: the flatness of the .img file is deceptive. Contained within the apparent rigidity of its structure, processes of its creation, storage and display give rise to moments of hidden intelligence and digital recalibration. The project seeks to design within this realm of misinterpretation and distortion in order to explore what it means to be hidden, spatially, in an online climate of full exposure. Situated behind a wall of London terrace, the carved space becomes a safehouse for those attempting to become digitally traceless, the architecture an amalgamation of crop, sponge, anchor point and blur between what is known to be there and what is possible to obscure.
Farid Karim
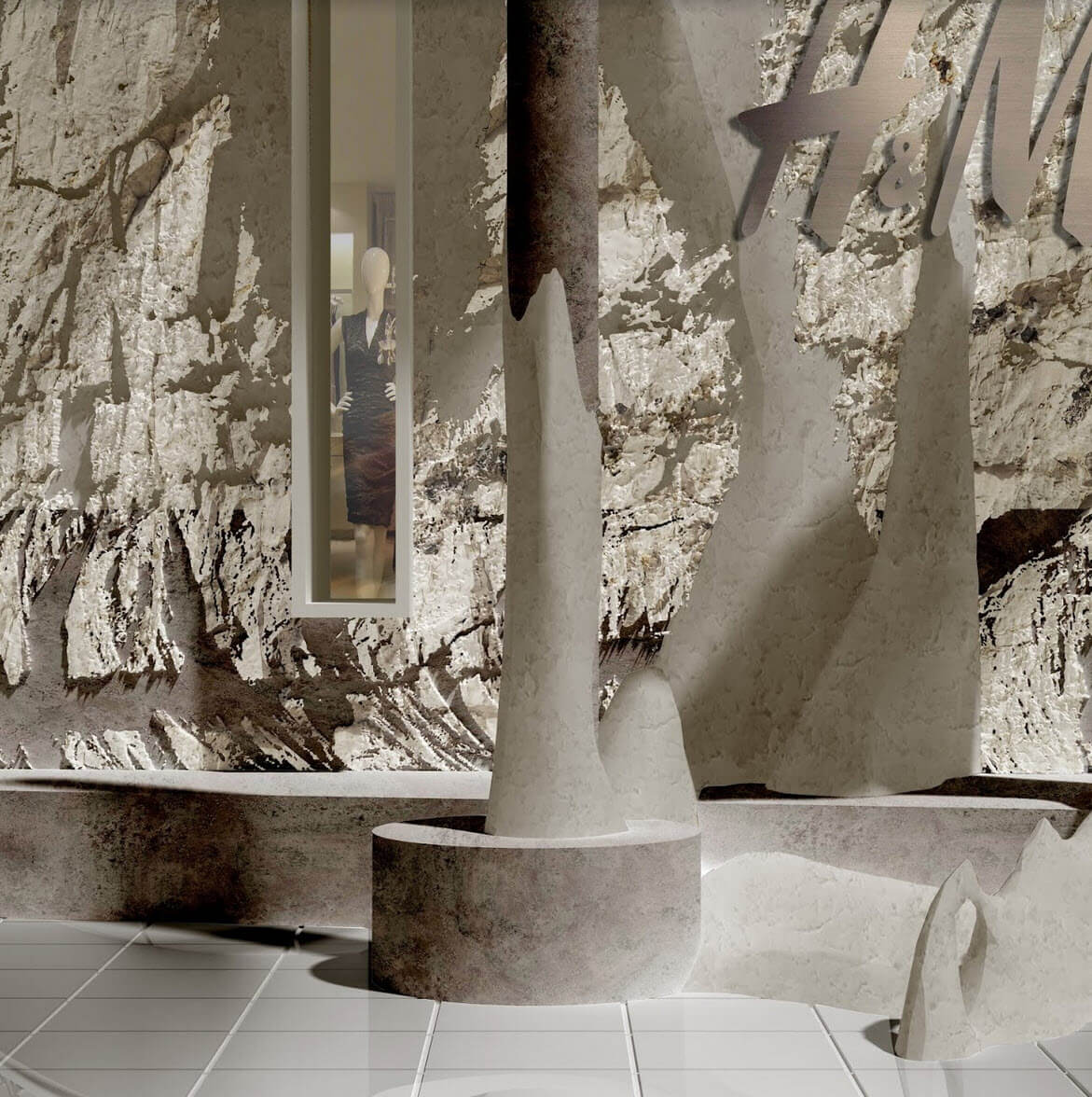
Displaced Aleppean domesticity hosted within the atrium of a Swedish shopping mall.
"Remembering Aleppo Whilst Shopping" comes from the project Remembering Aleppo: for five years Aleppo has been dragged through the epicentre of an ongoing civil war. This has resulted in both memory being destroyed and destruction being remembered. With unprecedented accessibility to the internet using smartphones, there has been an indiscriminate flurry of data digitally archiving events, objects and spaces– of military, historical and personal significance. Generating a sensorial taxonomy of textures, aromas and sounds, image has proven to be a fundamental tool for both personal and digital reconstruction. Aleppean domesticity is slowly being remembered. Whilst memory– in both senses of the word– has been displaced by digital translations, for many Aleppean residents everyday domesticity and tradition have also been subject to geographical displacement. The project follows the domestic relocation of the author's grandparents from the once merchant metropolis of Aleppo to the Scandinavian suburbs of Sweden, specifically to a shopping mall atrium in Stockholm where similar to the coffee houses of Aleppo, a new public domesticity has begun to flourish. This sensitive threshold between the personal and the generic uses the digital as a mediator for reconstruction, not necessarily to resolve but certainly to preserve. At the very least, remember.
Guy Mills
As nature facilitates technology’s connectivity and information storage, technology must offer highly specific recording methods and resolutions, with the aim to provide the most stable network for itself and, therefore, a thriving flora.
"Fagus Sylvatica: 8,176,297 faces" comes from the project The WiLD Network.
The WiLD Network is a living organism telecommunications system made to mitigate the negative ecological
impact of data storage and transmission.
Using trees as antenna, plants for data storage, and seeds for archiving, the WiLD Network shapes
technology– which we now are unable to live without– to find dependence on nature, and pursues an
ontological shift towards the maintenance of foliage as we currently do our beloved machines.
By exploring the pre-existing relationship between nature and cyberspace, this project posits how
technology reciprocates its connectivity by offering hyper-specific resolutions of nature and, in turn,
dictates the form and organisation of both the virtual and the physical landscapes. Ultimately, the WiLD
Network enacts a self-saving custodianship upon the living world: as we all know, a gardener's work is
never done.
Dominic Oliver
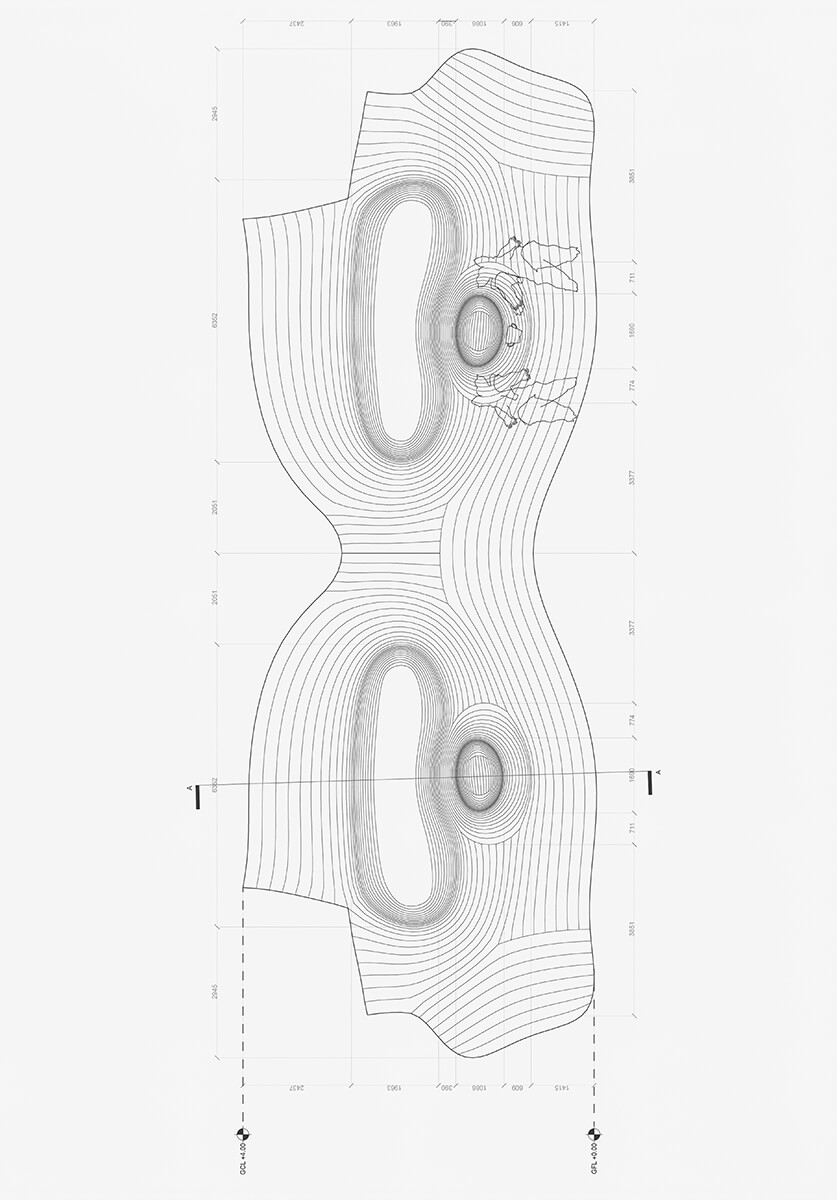
Huawei's corporate structure is coercive isomorphism disguised as mimetic isomorphism - and within is a kind of meta-isometry, the legal ‘mirroring’ of the union. In response, Smart Casual proposes a new homeomorphic system both in ideology and topology, in which geometries and surfaces can be stretched and moulded into each other. Now, it is not only culture but work that has been flattened. In order for the meeting space to be rephysicalised, it must be unflattened, deformed, and distorted.
"Homeomorphic Space" comes from the project Smart Casual: A post-leisure hotel resists the flattening of work. New media has dissolved the office into an omnipresent veneer of labour. The project exploits the disjunct between the anachronistic display screen and its content. Regressive image loops become a living material that defines space. Homeomorphic deformations create somatic screens, encouraging employees to engage in face-to-face ‘recorporation’ to reverse the enmeshing of work and leisure. Located within the Huawei research campus, the hotel is also a reaction against the Maoist Chinese work unit (danwei) and the fictional ‘Union’ that diverts ownership from Huawei employees to the state.
Kane Carroll
A series of totems were created that summarised movements or waves in the iconography of horror. An exploration on the instrumentalisation of certain imagery (sharks etc.) as a signifier for distinct cultural shifts.
"Epochs of Horror" comes from the project The Bicameral Home: now more than
ever, our relationship with the future is defined by a state of fear and uncertainty. Each day, we face
new omens that remind us of our inability to know or act. Against this perpetual unknowing, we have only
visceral emotion and feeling to drive us forward. We live inside a horror movie– but it is without end
credits.
Thinking of a child’s coming-of-age as a microcosm of our contemporary anxiety– this project explores,
through architecture, how base instinct and emotions guide us through strange and unfamiliar
territories. Dissecting, unfolding and augmenting the everyday exchanges between the physical exterior
and emotional interior worlds, the design acknowledges and develops a language around the primitive and
often polarised relationship with our material reality.
Anyu Chan
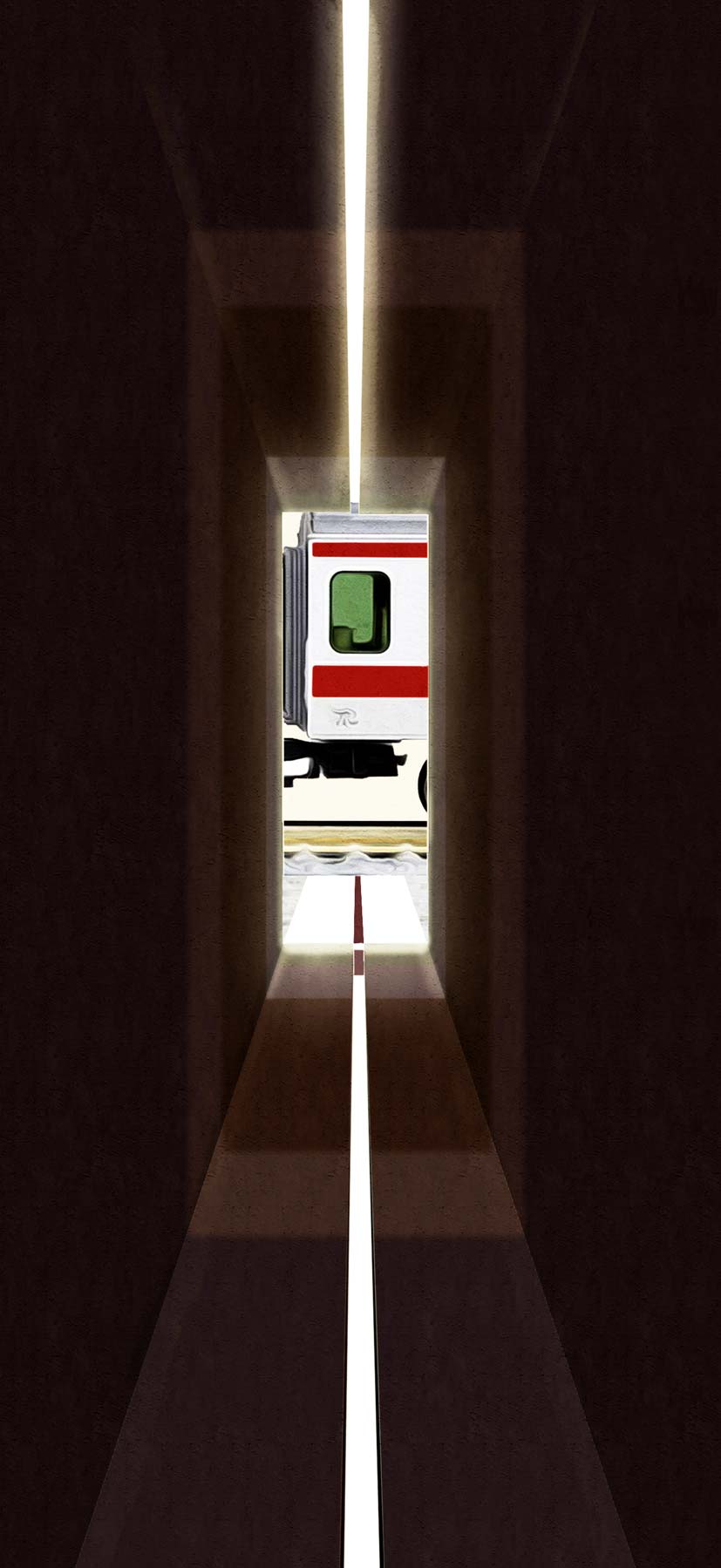
Those who are at the "Stationary", time is at a standstill. The walls begin to close in as they walk further towards the light source. Bodies, or each other, look alike in size yet different in location. The only scalar and physical telling is in the flickering of the train schedule.
"World: Stationary" comes from the project Walker's Reality: the project interest is to explore the deliberacy in an image looking at the tension between noticing and not noticing through the lens of familiarity. It is to deliberately give attention to the concept of what is already there and realising the considered and conscious notion in an image, a scene, and a space. Using an image as a primary generator of space, the visual creates the visual. The design re-introduces a piece of scattered nature as a recognised public garden. It is an oasis that seemingly forms a straight line cutting through the terrain– where one’s movement is governed first by what they see in perspective, then followed by their bodily movements flowing through this line, while questioning one's assumed reality in depth and speed.
Kate Frew
In selected areas, the process of copy-paste interference results in the dislocation and misalignment of sections of brickwork, leaving traces on the facade to a design by edit.
"High-Res Stitching" comes from the project Intelligence in an Image: the flatness of the .img file is deceptive. Contained within the apparent rigidity of its structure, processes of its creation, storage and display give rise to moments of hidden intelligence and digital recalibration. The project seeks to design within this realm of misinterpretation and distortion in order to explore what it means to be hidden, spatially, in an online climate of full exposure. Situated behind a wall of London terrace, the carved space becomes a safehouse for those attempting to become digitally traceless, the architecture an amalgamation of crop, sponge, anchor point and blur between what is known to be there and what is possible to obscure.
Guy Mills
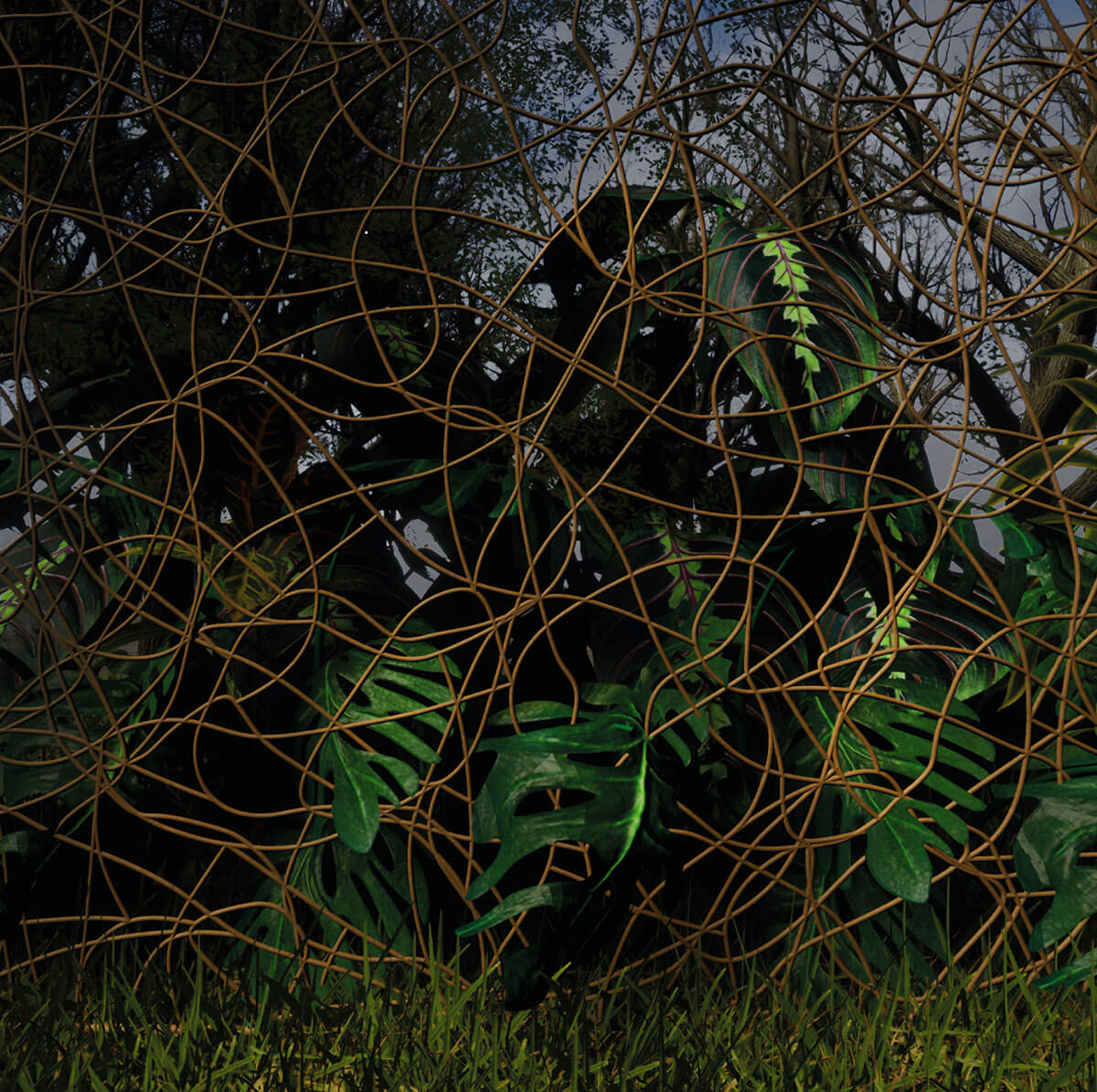
Designing with digital brushes is much like a tangible one. You can: dot, drag, spray, smooth, invert, focal shift, intensify, flatten, stretch, and blur them. Once applied, it can be determined how hard or soft, opaque or transparent, or, open or closed, they are.
"Digital Branches" comes from the project The WiLD Network: the WiLD Network
is a living organism telecommunications system made to mitigate the negative ecological impact of data
storage and transmission.
Using trees as antenna, plants for data storage, and seeds for archiving, the WiLD Network shapes
technology– which we now are unable to live without– to find dependence on nature, and pursues an
ontological shift towards the maintenance of foliage as we currently do our beloved machines.
By exploring the pre-existing relationship between nature and cyberspace, this project posits how
technology reciprocates its connectivity by offering hyper-specific resolutions of nature and, in turn,
dictates the form and organisation of both the virtual and the physical landscapes. Ultimately, the WiLD
Network enacts a self-saving custodianship upon the living world: as we all know, a gardener's work is
never done.
Dominic Oliver
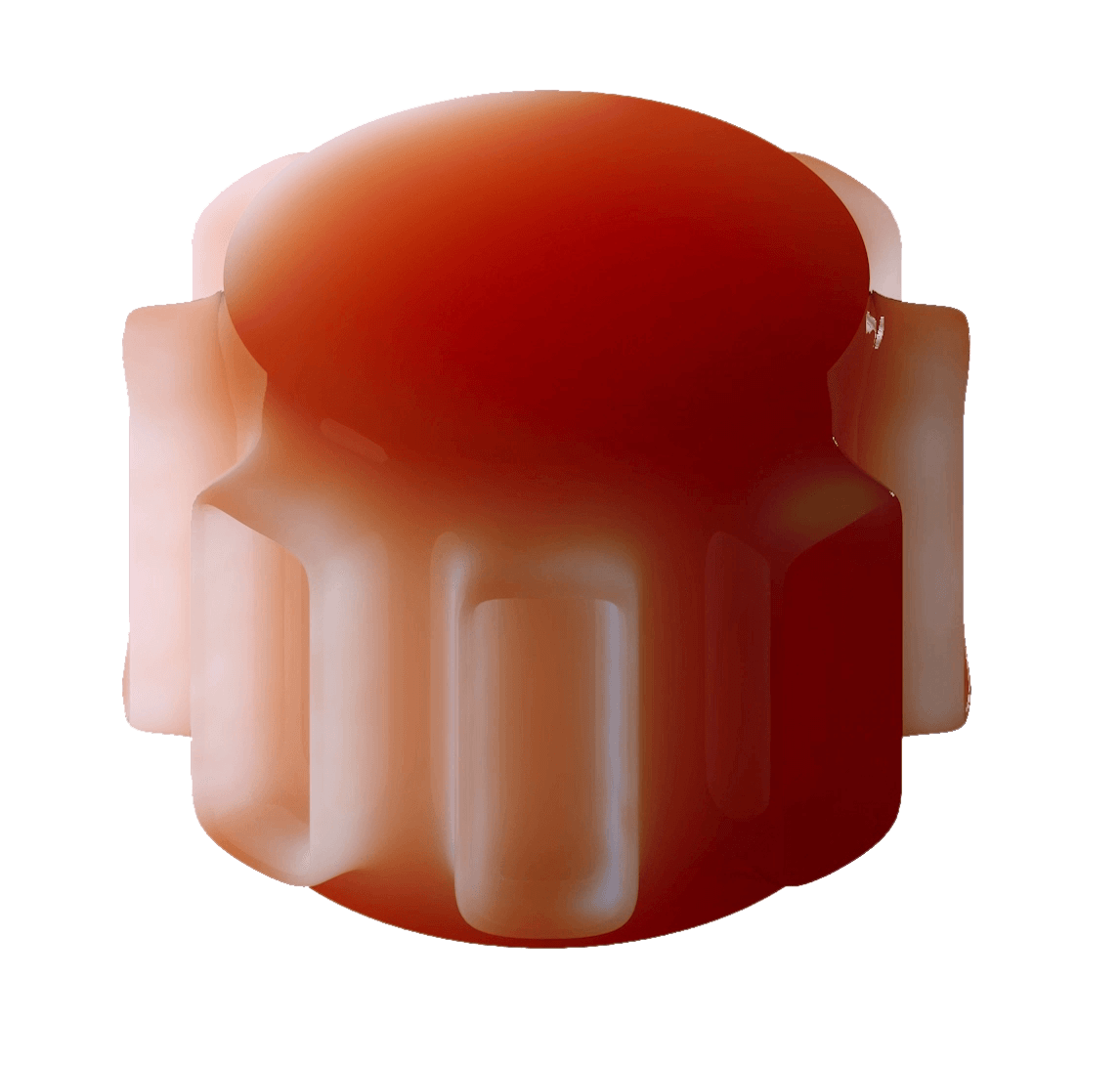
While the hotel interior is infinite and fluid the exterior is singular and permanent. A column that contains all other columns and none at all, a column that is simultaneously generic and unique. The hotel appears inconspicuous among the cloned European buildings that populate the Huawei campus, but in April 2020, the Chinese Ministry of Housing and Urban-Rural Development issued a statement condemning and effectively banning ‘Xenocentric’, weird, and copycat architecture. In order to bypass this legislation, genetic AI image merging software was utilised to assist in designing a perfect simulacrum classical European facade.
"The Xenocentric Facade" comes from the project Smart Casual: A post-leisure hotel resists the flattening of work. New media has dissolved the office into an omnipresent veneer of labour. The project exploits the disjunct between the anachronistic display screen and its content. Regressive image loops become a living material that defines space. Homeomorphic deformations create somatic screens, encouraging employees to engage in face-to-face ‘recorporation’ to reverse the enmeshing of work and leisure. Located within the Huawei research campus, the hotel is also a reaction against the Maoist Chinese work unit (danwei) and the fictional ‘Union’ that diverts ownership from Huawei employees to the state.
Kate Frew
An exercise to disguise occupancy by stitching patterns. Behind the front facade sits a screen, forming an electronic veil between outside and in, simulating the flicker of television light and ambient sitting room glow. When photographed, the screen light transforms into digital moire patterns, hinting to the artificial simulation of something not as it first appears.
"Neighbourhood Watch" comes from the project Intelligence in an Image: the flatness of the .img file is deceptive. Contained within the apparent rigidity of its structure, processes of its creation, storage and display give rise to moments of hidden intelligence and digital recalibration. The project seeks to design within this realm of misinterpretation and distortion in order to explore what it means to be hidden, spatially, in an online climate of full exposure. Situated behind a wall of London terrace, the carved space becomes a safehouse for those attempting to become digitally traceless, the architecture an amalgamation of crop, sponge, anchor point and blur between what is known to be there and what is possible to obscure.
Kate Frew
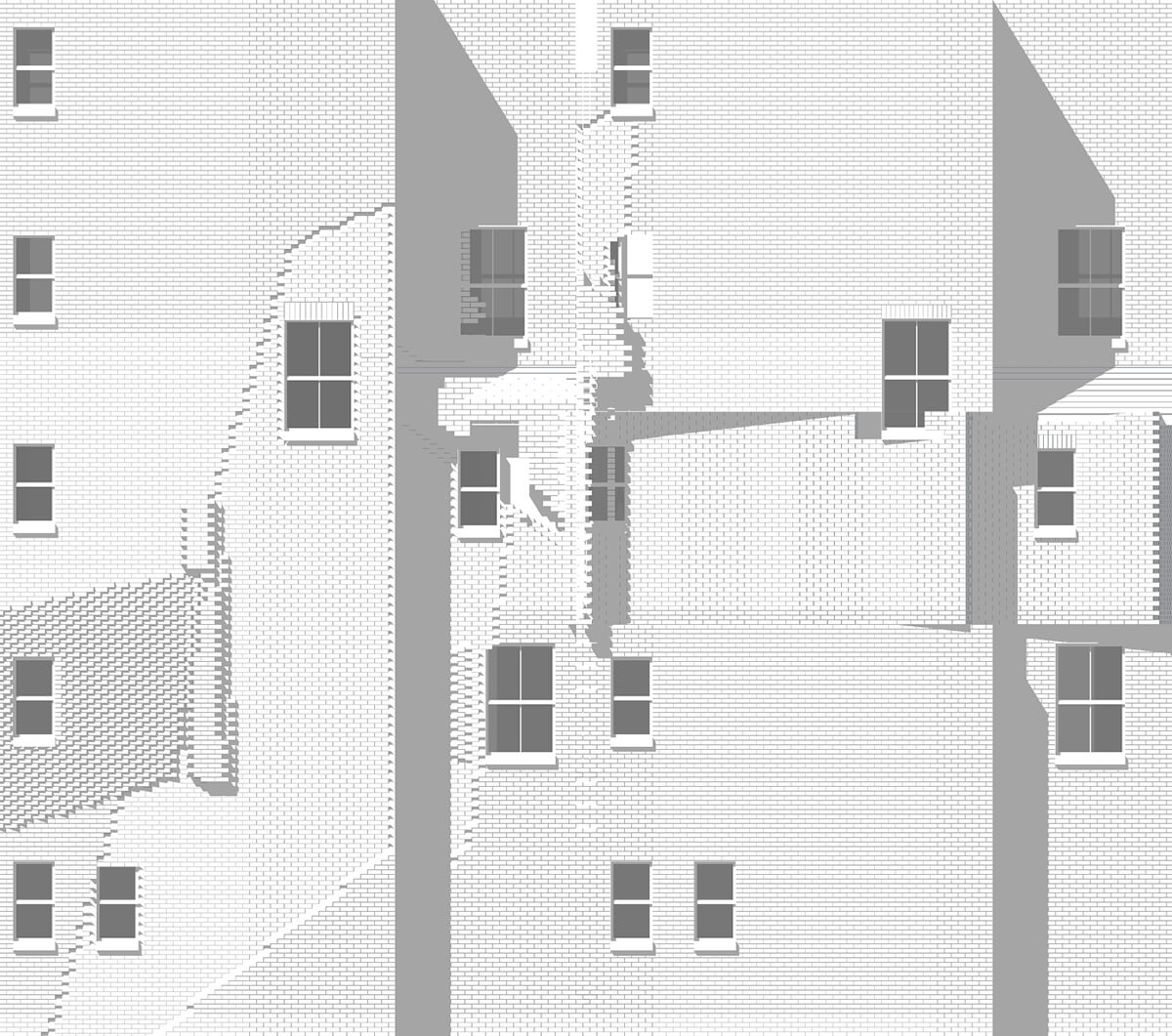
In selected areas, the process of copy-paste interference results in the dislocation and misalignment of sections of brickwork, leaving traces on the facade to a design by edit.
"Continuous Interference" comes from the project Intelligence in an Image: the flatness of the .img file is deceptive. Contained within the apparent rigidity of its structure, processes of its creation, storage and display give rise to moments of hidden intelligence and digital recalibration. The project seeks to design within this realm of misinterpretation and distortion in order to explore what it means to be hidden, spatially, in an online climate of full exposure. Situated behind a wall of London terrace, the carved space becomes a safehouse for those attempting to become digitally traceless, the architecture an amalgamation of crop, sponge, anchor point and blur between what is known to be there and what is possible to obscure.